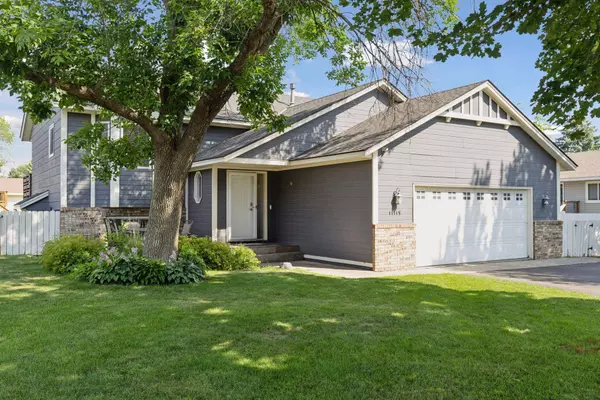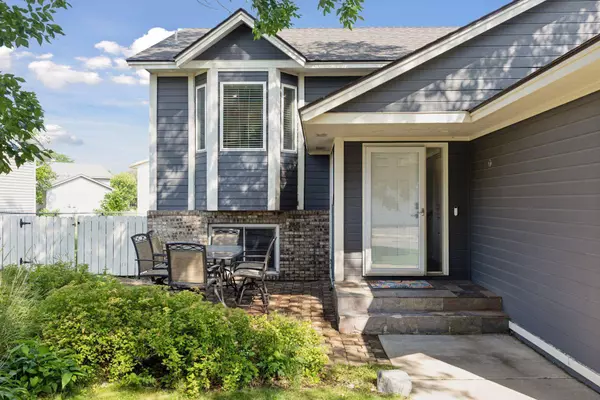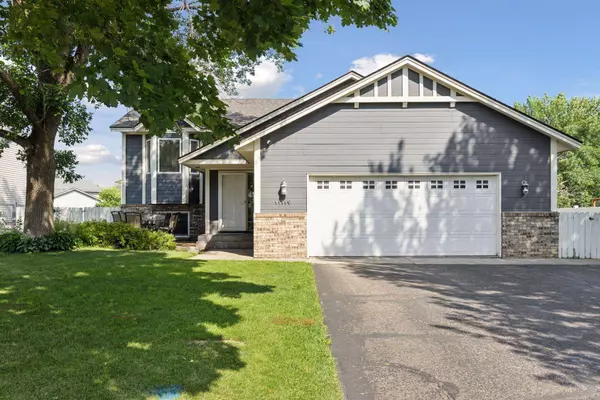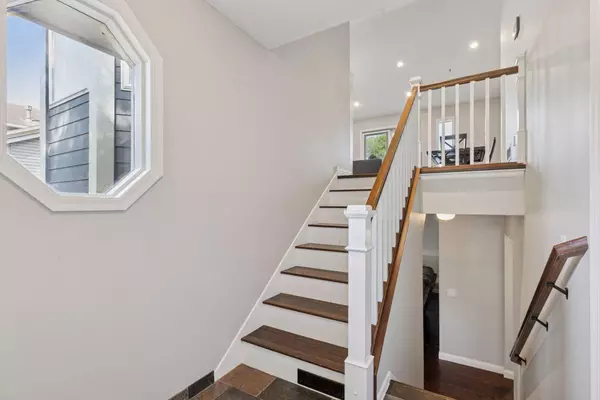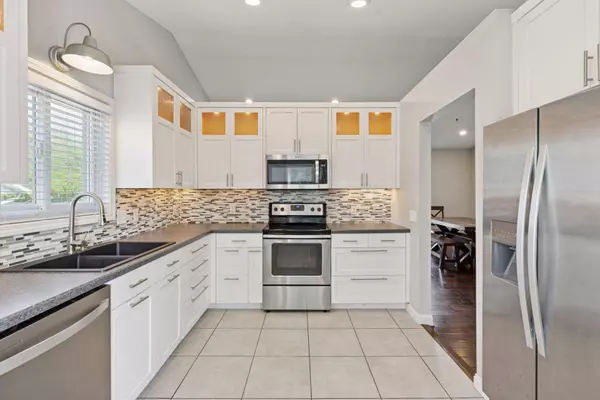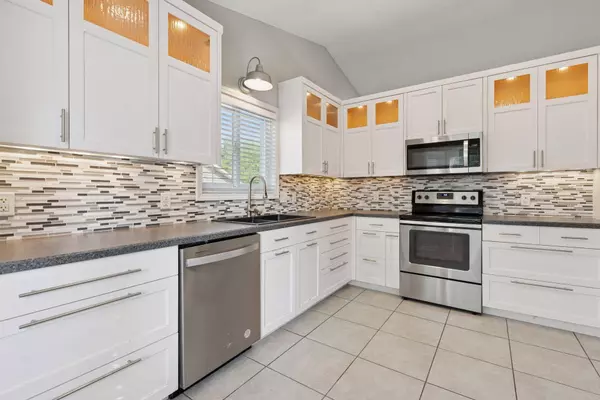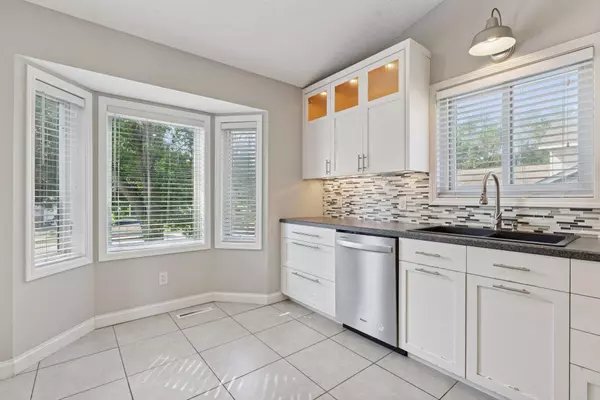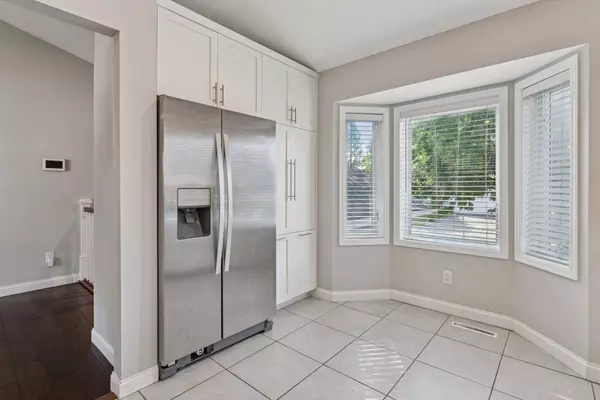
GALLERY
PROPERTY DETAIL
Key Details
Sold Price $389,5002.6%
Property Type Single Family Home
Sub Type Single Family Residence
Listing Status Sold
Purchase Type For Sale
Square Footage 2, 068 sqft
Price per Sqft $188
Subdivision Weidema Estates
MLS Listing ID 6698174
Sold Date 09/15/25
Bedrooms 4
Full Baths 1
Three Quarter Bath 2
Year Built 1993
Annual Tax Amount $4,345
Tax Year 2025
Contingent None
Lot Size 8,276 Sqft
Acres 0.19
Lot Dimensions 64x121x70x115
Property Sub-Type Single Family Residence
Location
State MN
County Hennepin
Zoning Residential-Single Family
Rooms
Basement Block, Daylight/Lookout Windows, Finished
Building
Story Split Entry (Bi-Level)
Foundation 1106
Sewer City Sewer/Connected
Water City Water/Connected
Level or Stories Split Entry (Bi-Level)
Structure Type Brick/Stone,Fiber Cement,Fiber Board
New Construction false
Interior
Heating Forced Air, Fireplace(s)
Cooling Central Air
Fireplaces Number 1
Fireplace Yes
Appliance Dishwasher, Disposal, Dryer, Exhaust Fan, Microwave, Range, Refrigerator, Washer
Exterior
Parking Features Attached Garage, Asphalt
Garage Spaces 2.0
Fence Full, Privacy, Wood
Schools
School District Anoka-Hennepin
SIMILAR HOMES FOR SALE
Check for similar Single Family Homes at price around $389,500 in Champlin,MN

Active
$539,900
10535 Forestview CIR N, Champlin, MN 55316
Listed by Brian Fiskum of Home Buyers Realty Corp.4 Beds 4 Baths 3,674 SqFt
Pending
$429,900
11548 Oregon AVE N, Champlin, MN 55316
Listed by James Oleary of Keller Williams Classic Rlty NW4 Beds 2 Baths 2,161 SqFt
Pending
$385,000
11632 Utah AVE N, Champlin, MN 55316
Listed by Ryan Sabas of RE/MAX Results3 Beds 2 Baths 1,843 SqFt
CONTACT


