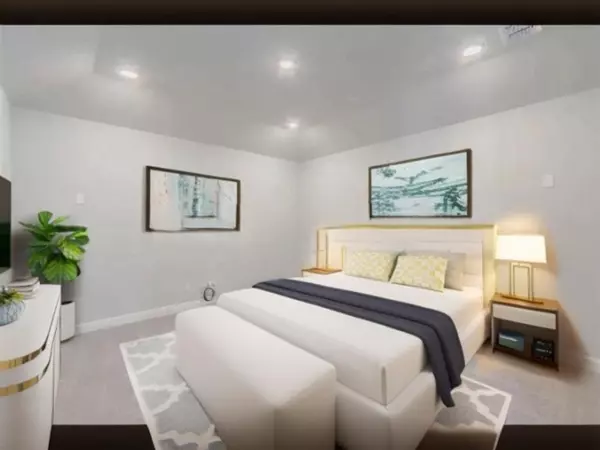
5 Beds
6 Baths
4,627 SqFt
5 Beds
6 Baths
4,627 SqFt
Key Details
Property Type Single Family Home
Sub Type Single Family Residence
Listing Status Active
Purchase Type For Rent
Square Footage 4,627 sqft
Subdivision Viridian Village 1K
MLS Listing ID 20692372
Bedrooms 5
Full Baths 5
Half Baths 1
HOA Fees $279/qua
HOA Y/N Mandatory
Year Built 2023
Lot Size 0.268 Acres
Acres 0.268
Property Description
A barely lived-in, 5-bedroom, 5.1-bathroom home in a prestigious Viridian community is a modern masterpiece, that overlooks the lake. The kitchen, a chef's dream, boasts top-notch stainless-steel appliances, sleek quartz countertops, custom cabinetry, and a spacious island that opens up to the living area, where you'll find a cozy gas log fireplace and large windows that flood the space with natural light. A secondary guest bedroom with a private bathroom and an office is also on the main level.
Upstairs, there are three more bedrooms, each with its bathroom, a media room, and a game room. The upstairs suite also has access to a balcony, making it an ideal spot for morning coffee with a view of the front water feature. Outside, you'll discover a spacious covered patio with a built-in grill, perfect for outdoor entertaining. Easy access to DFW airport, shopping, and dining!
Location
State TX
County Tarrant
Direction SEE GPS
Rooms
Dining Room 2
Interior
Interior Features Cable TV Available, Cathedral Ceiling(s), Chandelier, Decorative Lighting, Double Vanity, Eat-in Kitchen, Granite Counters, In-Law Suite Floorplan, Kitchen Island, Open Floorplan, Other, Pantry, Vaulted Ceiling(s), Walk-In Closet(s)
Fireplaces Number 1
Fireplaces Type Family Room
Appliance Dishwasher, Gas Cooktop, Microwave
Exterior
Garage Spaces 3.0
Utilities Available Cable Available, City Sewer, City Water, Sidewalk
Total Parking Spaces 3
Garage Yes
Building
Story Two
Level or Stories Two
Schools
Elementary Schools Viridian
High Schools Trinity
School District Hurst-Euless-Bedford Isd
Others
Pets Allowed Breed Restrictions
Restrictions No Divide,No Livestock,No Mobile Home,No Smoking,No Sublease,No Waterbeds,Other
Ownership see tax
Pets Description Breed Restrictions


"My job is to find and attract mastery-based agents to the office, protect the culture, and make sure everyone is happy! "







