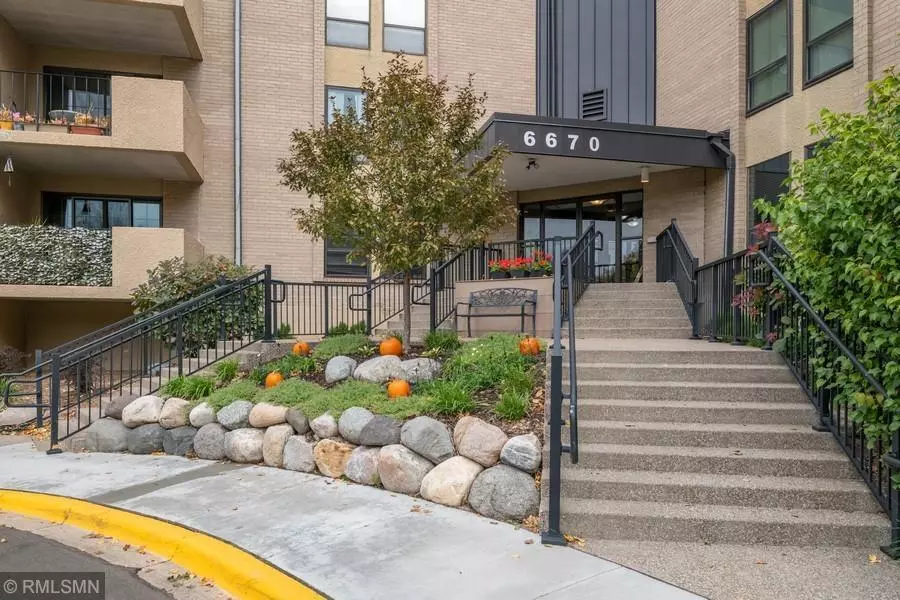
2 Beds
1 Bath
903 SqFt
2 Beds
1 Bath
903 SqFt
Key Details
Property Type Condo
Sub Type High Rise
Listing Status Active
Purchase Type For Sale
Square Footage 903 sqft
Price per Sqft $192
Subdivision Condo 0496 Fountain Woods Ii
MLS Listing ID 6619635
Bedrooms 2
Full Baths 1
HOA Fees $668/mo
Year Built 1972
Annual Tax Amount $1,626
Tax Year 2024
Contingent None
Lot Size 6.610 Acres
Acres 6.61
Lot Dimensions common
Property Description
Location
State MN
County Hennepin
Zoning Residential-Multi-Family
Rooms
Family Room Amusement/Party Room, Community Room, Exercise Room, Guest Suite
Basement None
Dining Room Eat In Kitchen
Interior
Heating Forced Air
Cooling Central Air
Fireplaces Number 1
Fireplaces Type Family Room, Wood Burning
Fireplace Yes
Appliance Dishwasher, Microwave, Range, Refrigerator, Stainless Steel Appliances
Exterior
Garage Paved, Underground
Garage Spaces 1.0
Pool Heated, Indoor, Outdoor Pool, Shared
Roof Type Age 8 Years or Less,Flat,Rubber
Building
Story One
Foundation 903
Sewer City Sewer/Connected
Water City Water/Connected
Level or Stories One
Structure Type Brick/Stone,Stucco
New Construction false
Schools
School District Hopkins
Others
HOA Fee Include Air Conditioning,Maintenance Structure,Cable TV,Controlled Access,Electricity,Gas,Heating,Internet,Lawn Care,Maintenance Grounds,Professional Mgmt,Trash,Sewer,Shared Amenities,Snow Removal
Restrictions Pets - Cats Allowed,Pets - Number Limit

"My job is to find and attract mastery-based agents to the office, protect the culture, and make sure everyone is happy! "







