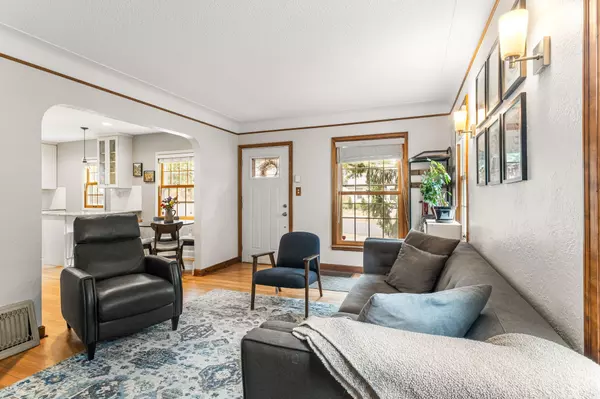
3 Beds
2 Baths
1,882 SqFt
3 Beds
2 Baths
1,882 SqFt
Key Details
Property Type Single Family Home
Sub Type Single Family Residence
Listing Status Pending
Purchase Type For Sale
Square Footage 1,882 sqft
Price per Sqft $239
Subdivision Harriet Minnehaha Pkwy Add
MLS Listing ID 6617227
Bedrooms 3
Full Baths 2
Year Built 1938
Annual Tax Amount $5,183
Tax Year 2024
Contingent None
Lot Size 5,227 Sqft
Acres 0.12
Lot Dimensions 41x123
Property Description
The home boasts updated lighting, new paint (2024), and plenty of natural light throughout. Down the hall, you’ll find two generously sized bedrooms with hardwood floors and a full bathroom with a white tile surround. One bedroom is currently used as a home office and provides access to the attached three-season porch, with floor-to-ceiling windows—an ideal spot to enjoy spring, summer, and fall.
Upstairs, the primary suite offers custom storage by California Closets (2016) and a full bath with a separate tub and shower. The finished lower level adds more living space with LVP flooring, perfect for entertaining or cozy movie nights. There’s also additional storage and a large laundry room.
Step outside to a flat, landscaped backyard (2022), enclosed by a full cedar privacy fence (2020). The yard features a patio and an oversized 2-car garage (2020) with a concrete walkway (2020) connecting the garage to the house.
This home offers easy access to Lake Nokomis, Minnehaha Creek, Hiawatha Golf Course, Minnehaha Falls, Hidden Falls Regional Park, the airport, and quick routes to 35W and CR62.
Additional updates include: new A/C and furnace (2018), added insulation and new drywall in the main level bedrooms, backyard tree removal (2020), concrete grading (2020), updated water lines to copper and PEX (2021), and new concrete steps off the back door (2024).
Location
State MN
County Hennepin
Zoning Residential-Single Family
Rooms
Basement Daylight/Lookout Windows, Finished
Dining Room Informal Dining Room
Interior
Heating Forced Air
Cooling Central Air
Fireplace No
Appliance Dishwasher, Dryer, Exhaust Fan, Microwave, Range, Refrigerator, Washer
Exterior
Garage Detached, Concrete, Garage Door Opener
Garage Spaces 2.0
Fence Full, Privacy, Wood
Roof Type Asphalt
Building
Lot Description Irregular Lot, Tree Coverage - Light
Story One and One Half
Foundation 828
Sewer City Sewer/Connected
Water City Water/Connected
Level or Stories One and One Half
Structure Type Engineered Wood
New Construction false
Schools
School District Minneapolis

"My job is to find and attract mastery-based agents to the office, protect the culture, and make sure everyone is happy! "







