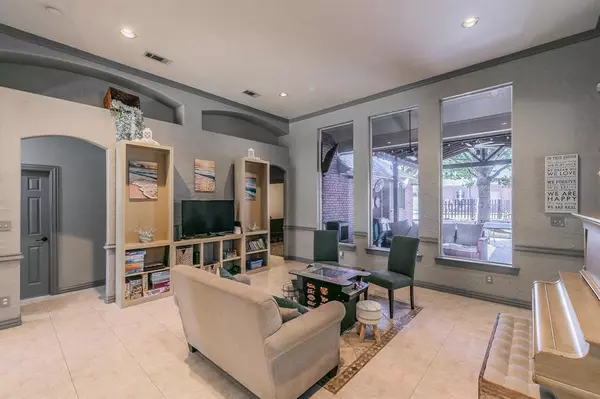
5 Beds
4 Baths
3,504 SqFt
5 Beds
4 Baths
3,504 SqFt
Key Details
Property Type Single Family Home
Sub Type Single Family Residence
Listing Status Active
Purchase Type For Sale
Square Footage 3,504 sqft
Price per Sqft $156
Subdivision Winona Gardens 02
MLS Listing ID 20763896
Bedrooms 5
Full Baths 4
HOA Y/N None
Year Built 1999
Annual Tax Amount $12,881
Lot Size 0.480 Acres
Acres 0.48
Property Description
Nestled on a half-acre lot with lush landscaping, this property is an entertainer’s dream, complete with a sparkling pool and outdoor pool bath, newly updated guest house, and a stunning cedar wood back patio with an outdoor kitchen! The main home offers 2,409 sq. ft. of well-designed space, featuring fresh paint and no carpet, making it move-in ready and low-maintenance.
The guest house, over 1,000 sq. ft., has its own separate entrance, kitchenette, full bathroom, cozy downstairs bedroom, and a versatile loft or bonus room upstairs. Perfect for hosting family and friends or as a potential rental opportunity!
Key Features:
- Solar Panels: Leased for $121.56 per month, providing reduced electric bills (see Transaction Desk for estimates -Seller is running a mini-bakery from home and solar has helped offset their costs.). NOTE: Seller is offering 5K concession for buyer to take over the solar panel lease.
- Location: Just 20 minutes S of downtown Dallas and 40 minutes from Fort Worth, giving you easy access to both city convenience and suburban serenity. Enjoy the best of Texas living in this beautiful oasis, ready to be your home or an ideal investment. Don’t miss out on this rare opportunity!
Location
State TX
County Dallas
Direction See GPS
Rooms
Dining Room 2
Interior
Interior Features Built-in Features, Decorative Lighting, Double Vanity, Eat-in Kitchen, Flat Screen Wiring, Granite Counters, In-Law Suite Floorplan, Loft, Open Floorplan, Walk-In Closet(s), Second Primary Bedroom
Heating Central, Electric
Cooling Ceiling Fan(s), Central Air, Electric
Flooring Ceramic Tile, Combination, Laminate
Fireplaces Number 1
Fireplaces Type Gas Logs
Appliance Electric Cooktop, Electric Oven, Microwave, Double Oven
Heat Source Central, Electric
Laundry Electric Dryer Hookup, Utility Room, Full Size W/D Area
Exterior
Garage Spaces 3.0
Fence Back Yard, Fenced
Utilities Available City Sewer, City Water
Roof Type Composition
Total Parking Spaces 3
Garage Yes
Private Pool 1
Building
Story One
Foundation Slab
Level or Stories One
Schools
Elementary Schools Hastings
Middle Schools Byrd
High Schools Duncanville
School District Duncanville Isd
Others
Ownership See tax
Acceptable Financing Cash, Conventional, FHA
Listing Terms Cash, Conventional, FHA
Special Listing Condition Aerial Photo, Survey Available


"My job is to find and attract mastery-based agents to the office, protect the culture, and make sure everyone is happy! "







