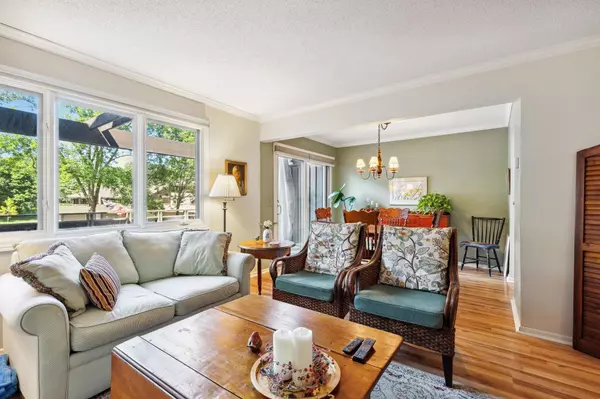
2 Beds
2 Baths
1,626 SqFt
2 Beds
2 Baths
1,626 SqFt
Key Details
Property Type Townhouse
Sub Type Townhouse Side x Side
Listing Status Active
Purchase Type For Sale
Square Footage 1,626 sqft
Price per Sqft $169
Subdivision Birnamwood 3
MLS Listing ID 6625474
Bedrooms 2
Full Baths 1
Half Baths 1
HOA Fees $494/mo
Year Built 1969
Annual Tax Amount $2,512
Tax Year 2024
Contingent None
Lot Size 871 Sqft
Acres 0.02
Property Description
Upstairs, you'll find two bedrooms. The downstairs family room provides a cozy retreat, and the laundry/utility area keeps chores manageable. The community offers fantastic amenities like tennis and pickleball courts, swimming pools, and walking trails, all next to the Birnamwood Golf Course. This townhome truly feels like home!
Location
State MN
County Dakota
Zoning Residential-Multi-Family
Rooms
Family Room Community Room
Basement Block, Partially Finished
Interior
Heating Forced Air
Cooling Central Air
Fireplaces Number 1
Fireplaces Type Brick, Wood Burning
Fireplace No
Appliance Range, Refrigerator, Stainless Steel Appliances
Exterior
Garage Attached Garage, Asphalt, Garage Door Opener, Paved, Tuckunder Garage
Garage Spaces 2.0
Pool Below Ground, Shared
Roof Type Age 8 Years or Less,Asphalt
Building
Lot Description Tree Coverage - Heavy
Story Two
Foundation 660
Sewer City Sewer/Connected
Water City Water/Connected
Level or Stories Two
Structure Type Wood Siding
New Construction false
Schools
School District Burnsville-Eagan-Savage
Others
HOA Fee Include Hazard Insurance,Lawn Care,Trash,Shared Amenities,Snow Removal
Restrictions Mandatory Owners Assoc,Rentals not Permitted,Pets - Cats Allowed,Pets - Dogs Allowed

"My job is to find and attract mastery-based agents to the office, protect the culture, and make sure everyone is happy! "







