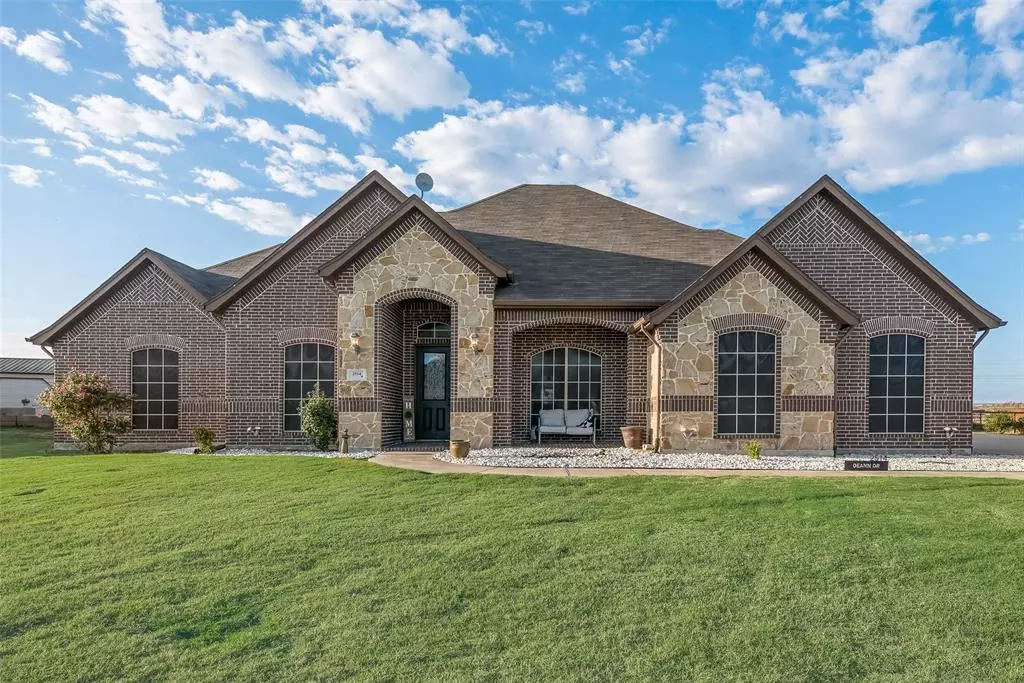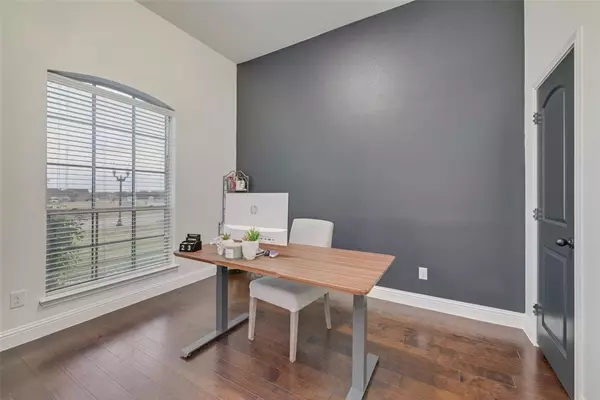
4 Beds
3 Baths
2,684 SqFt
4 Beds
3 Baths
2,684 SqFt
OPEN HOUSE
Sun Nov 24, 11:00am - 3:00pm
Key Details
Property Type Single Family Home
Sub Type Single Family Residence
Listing Status Active
Purchase Type For Sale
Square Footage 2,684 sqft
Price per Sqft $219
Subdivision Bent Trail Estates
MLS Listing ID 20764213
Bedrooms 4
Full Baths 2
Half Baths 1
HOA Y/N None
Year Built 2016
Annual Tax Amount $8,694
Lot Size 1.611 Acres
Acres 1.611
Property Description
Inside, the home boasts high 10' ceilings with three spacious bedrooms, an office with a closet, a formal dining room with grand ceiling beams, a large utility room, and an oversized primary bedroom. The interior has been completely repainted from floors to ceilings, offering a fresh, modern look and feel. Real hardwood floors and crown molding add warmth and sophistication throughout the home, especially when you're nestled up to a wood-burning fire in your stone fireplace.
Step outside and gather around the fire pit area with electric plug-ins, ideal for dimly lit, cozy evenings under the Texas stars or enjoy the large enclosed sunroom area, equipped with a fan and lights, making it possible to enjoy the outdoors in any weather. Whether it's a sunny afternoon or a rainy evening, this patio ensures you can sit in the beauty of your surroundings comfortably..
The new chicken coop mansion comfortably houses 15-25 chickens, inviting you to embrace and create your own mini farm life with egg-producing hens. The three-section barn features a covered deck and bar with electric outlets, perfect for gatherings, plus two spacious storage or entertainment areas for a she-shed or man cave!
This home is perfect for families, travelers, or aspiring farmers. Experience freedom, space, and endless possibilities! Your Texas dream home awaits YOU!
Location
State TX
County Rockwall
Direction Hwy 30, Exit 69 towards John King, Take a Right. Take a Left on Hwy 276 and drive 5.4mi. Take a Right on FM 548. Drive 1.7mi. Take a Left into Bent Trail Estates. 2nd home on your Right. Hwy 30 Exit 77A to FM 548. Take a Right. Drive 6.6mi. Take a left into Bent Trail Estates.
Rooms
Dining Room 2
Interior
Interior Features Double Vanity, Granite Counters, High Speed Internet Available, Kitchen Island, Pantry, Walk-In Closet(s)
Heating Central, Fireplace(s)
Cooling Ceiling Fan(s), Central Air
Flooring Carpet, Tile, Wood
Fireplaces Number 1
Fireplaces Type Wood Burning
Equipment Livestock Equipment, Negotiable
Appliance Dishwasher, Disposal, Dryer, Electric Cooktop, Electric Oven, Microwave, Refrigerator
Heat Source Central, Fireplace(s)
Laundry Electric Dryer Hookup, Utility Room, Full Size W/D Area, Washer Hookup
Exterior
Exterior Feature Covered Deck, Covered Patio/Porch, Fire Pit, Rain Gutters, Lighting, RV Hookup, RV/Boat Parking, Stable/Barn
Garage Spaces 2.0
Carport Spaces 2
Fence Fenced, Pipe
Utilities Available Co-op Water, Septic
Roof Type Composition
Total Parking Spaces 4
Garage Yes
Building
Lot Description Acreage, Pasture, Sprinkler System
Story One
Foundation Slab
Level or Stories One
Structure Type Brick,Stone Veneer
Schools
Elementary Schools Fort
Middle Schools Royse City
High Schools Royse City
School District Royse City Isd
Others
Ownership DEREK RAGAN
Special Listing Condition Agent Related to Owner


"My job is to find and attract mastery-based agents to the office, protect the culture, and make sure everyone is happy! "







