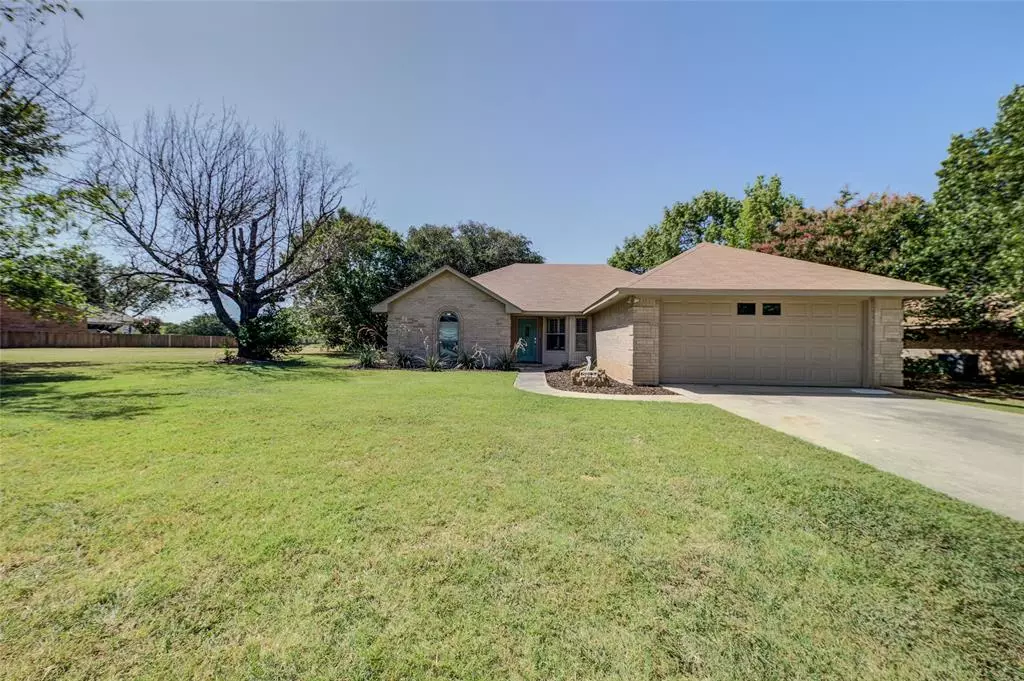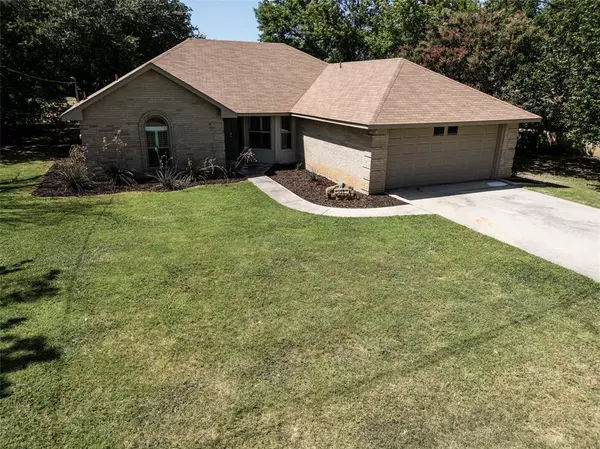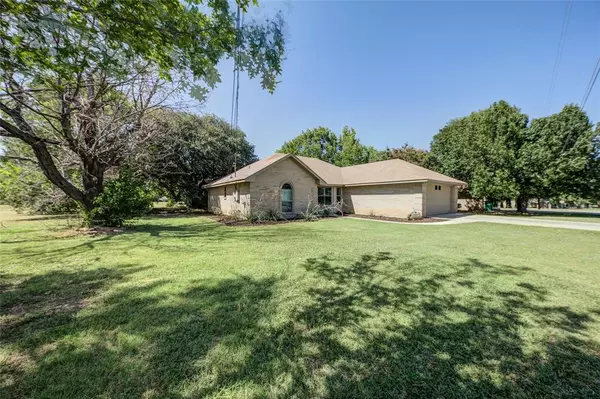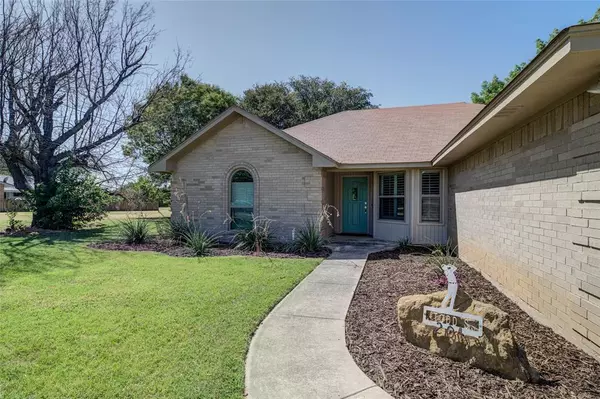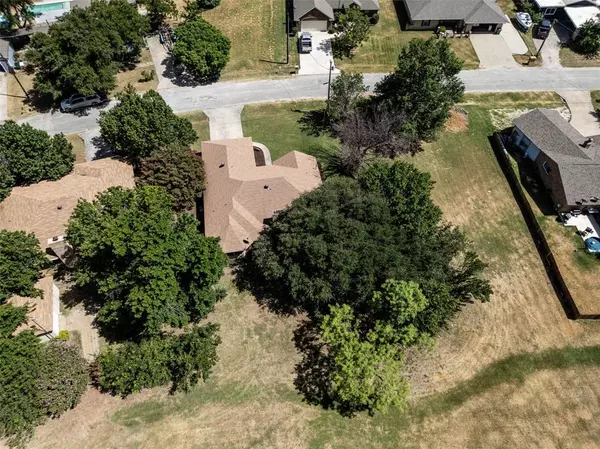
3 Beds
2 Baths
1,706 SqFt
3 Beds
2 Baths
1,706 SqFt
Key Details
Property Type Single Family Home
Sub Type Single Family Residence
Listing Status Active
Purchase Type For Sale
Square Footage 1,706 sqft
Price per Sqft $175
Subdivision Runaway Bay
MLS Listing ID 20768900
Bedrooms 3
Full Baths 2
HOA Y/N None
Year Built 1987
Annual Tax Amount $4,975
Lot Size 9,844 Sqft
Acres 0.226
Property Description
Location
State TX
County Wise
Community Boat Ramp, Community Pool, Golf, Lake, Marina, Park, Playground
Direction HWY 380 West in Runaway Bay turn right on Port O Call Dr. take 2nd exit on round-a-bout. Turn left on Lakeview Dr.3rd home on right.
Rooms
Dining Room 1
Interior
Interior Features Decorative Lighting, Granite Counters, Pantry, Sound System Wiring, Vaulted Ceiling(s)
Heating Central, Electric, Fireplace(s)
Cooling Ceiling Fan(s), Central Air, Electric
Flooring Luxury Vinyl Plank, Tile
Fireplaces Number 1
Fireplaces Type Blower Fan, Brick, Living Room, Raised Hearth, Wood Burning
Appliance Dishwasher, Disposal, Electric Range, Electric Water Heater, Microwave
Heat Source Central, Electric, Fireplace(s)
Laundry Electric Dryer Hookup, Utility Room, Full Size W/D Area, Washer Hookup
Exterior
Garage Spaces 2.0
Community Features Boat Ramp, Community Pool, Golf, Lake, Marina, Park, Playground
Utilities Available Asphalt, City Sewer, City Water
Total Parking Spaces 2
Garage No
Building
Lot Description Landscaped, On Golf Course, Subdivision
Story One
Foundation Slab
Level or Stories One
Schools
Elementary Schools Bridgeport
Middle Schools Bridgeport
High Schools Bridgeport
School District Bridgeport Isd
Others
Restrictions Animals,Architectural,Building,Deed
Ownership See Agent
Acceptable Financing Cash, Conventional
Listing Terms Cash, Conventional


"My job is to find and attract mastery-based agents to the office, protect the culture, and make sure everyone is happy! "


