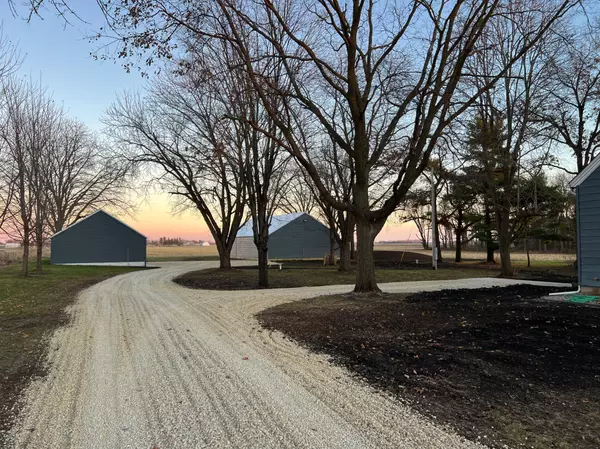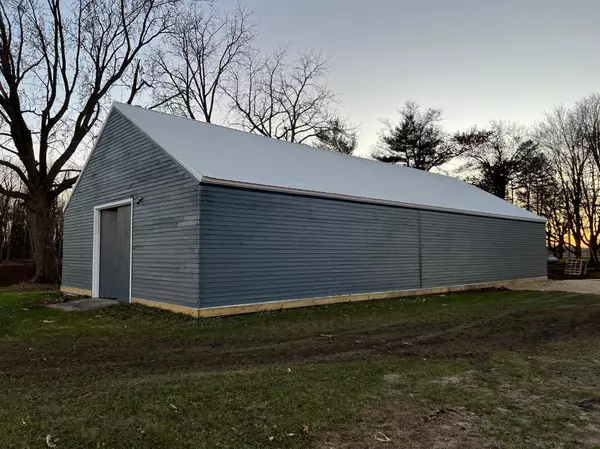
4 Beds
3 Baths
2,353 SqFt
4 Beds
3 Baths
2,353 SqFt
Key Details
Property Type Single Family Home
Sub Type Single Family Residence
Listing Status Coming Soon
Purchase Type For Sale
Square Footage 2,353 sqft
Price per Sqft $180
MLS Listing ID 6633149
Bedrooms 4
Full Baths 1
Half Baths 1
Three Quarter Bath 1
Year Built 1948
Annual Tax Amount $1,266
Tax Year 2024
Contingent None
Lot Size 2.600 Acres
Acres 2.6
Lot Dimensions TBD
Property Description
Location
State MN
County Freeborn
Zoning Residential-Single Family
Rooms
Basement Finished, Full
Dining Room Informal Dining Room
Interior
Heating Forced Air
Cooling Central Air
Fireplace No
Appliance Dishwasher, Microwave, Range, Refrigerator, Stainless Steel Appliances
Exterior
Garage Detached
Garage Spaces 2.0
Roof Type Age 8 Years or Less,Asphalt
Building
Story One
Foundation 936
Sewer Private Sewer, Septic System Compliant - Yes
Water Private, Well
Level or Stories One
Structure Type Vinyl Siding
New Construction false
Schools
School District Albert Lea

"My job is to find and attract mastery-based agents to the office, protect the culture, and make sure everyone is happy! "







