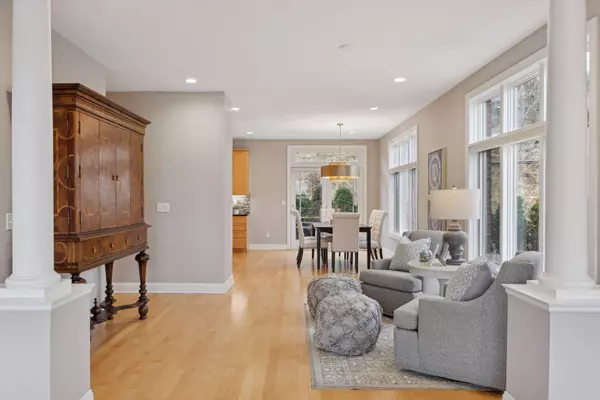
4 Beds
3 Baths
2,648 SqFt
4 Beds
3 Baths
2,648 SqFt
OPEN HOUSE
Sun Nov 24, 1:00pm - 2:30pm
Key Details
Property Type Townhouse
Sub Type Townhouse Side x Side
Listing Status Active
Purchase Type For Sale
Square Footage 2,648 sqft
Price per Sqft $302
Subdivision Cic 383 Irvine Place
MLS Listing ID 6633851
Bedrooms 4
Full Baths 1
Half Baths 1
Three Quarter Bath 1
HOA Fees $265/mo
Year Built 1999
Annual Tax Amount $14,757
Tax Year 2024
Contingent None
Lot Size 8,276 Sqft
Acres 0.19
Lot Dimensions Irregular
Property Description
Location
State MN
County Ramsey
Zoning Residential-Single Family
Rooms
Basement Block, Drain Tiled, Egress Window(s), Sump Pump
Dining Room Breakfast Area, Eat In Kitchen, Separate/Formal Dining Room
Interior
Heating Forced Air, Fireplace(s)
Cooling Central Air
Fireplaces Number 1
Fireplaces Type Gas
Fireplace No
Appliance Dishwasher, Disposal, Dryer, Exhaust Fan, Freezer, Humidifier, Gas Water Heater, Microwave, Range, Refrigerator, Stainless Steel Appliances, Wall Oven, Washer, Wine Cooler
Exterior
Garage Attached Garage, Concrete, Garage Door Opener, Storage
Garage Spaces 2.0
Fence Full
Building
Lot Description Tree Coverage - Medium
Story Two
Foundation 1234
Sewer City Sewer/Connected
Water City Water/Connected
Level or Stories Two
Structure Type Brick/Stone,Wood Siding
New Construction false
Schools
School District St. Paul
Others
HOA Fee Include Lawn Care,Snow Removal
Restrictions None

"My job is to find and attract mastery-based agents to the office, protect the culture, and make sure everyone is happy! "







