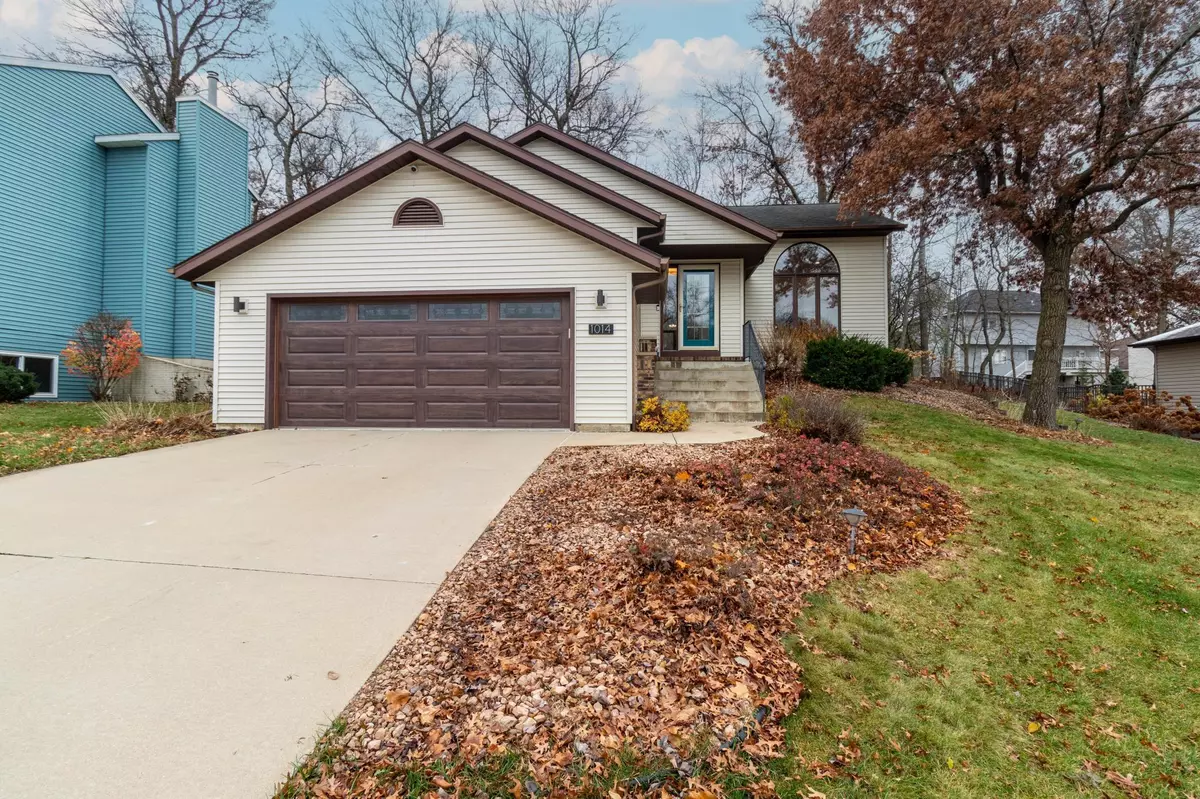
4 Beds
4 Baths
2,740 SqFt
4 Beds
4 Baths
2,740 SqFt
OPEN HOUSE
Sun Nov 24, 9:30am - 11:00am
Key Details
Property Type Single Family Home
Sub Type Single Family Residence
Listing Status Active
Purchase Type For Sale
Square Footage 2,740 sqft
Price per Sqft $149
Subdivision Viking Hills 3Rd
MLS Listing ID 6632892
Bedrooms 4
Full Baths 1
Half Baths 2
Three Quarter Bath 1
Year Built 1989
Annual Tax Amount $3,636
Tax Year 2024
Contingent None
Lot Dimensions 79.9 x 117.2
Property Description
Location
State MN
County Olmsted
Zoning Residential-Single Family
Rooms
Basement Daylight/Lookout Windows, Drainage System, Finished, Concrete, Sump Pump
Dining Room Informal Dining Room
Interior
Heating Baseboard, Forced Air, Fireplace(s)
Cooling Central Air
Fireplaces Number 1
Fireplaces Type Gas
Fireplace Yes
Appliance Dishwasher, Disposal, Dryer, Humidifier, Gas Water Heater, Water Filtration System, Microwave, Range, Refrigerator, Stainless Steel Appliances, Washer, Water Softener Owned
Exterior
Garage Attached Garage, Concrete, Garage Door Opener, Storage
Garage Spaces 2.0
Roof Type Age Over 8 Years,Asphalt
Building
Lot Description Tree Coverage - Medium, Underground Utilities
Story Four or More Level Split
Foundation 1144
Sewer City Sewer/Connected
Water City Water/Connected
Level or Stories Four or More Level Split
Structure Type Vinyl Siding
New Construction false
Schools
Elementary Schools Robert Gage
Middle Schools Dakota
High Schools Century
School District Rochester

"My job is to find and attract mastery-based agents to the office, protect the culture, and make sure everyone is happy! "







