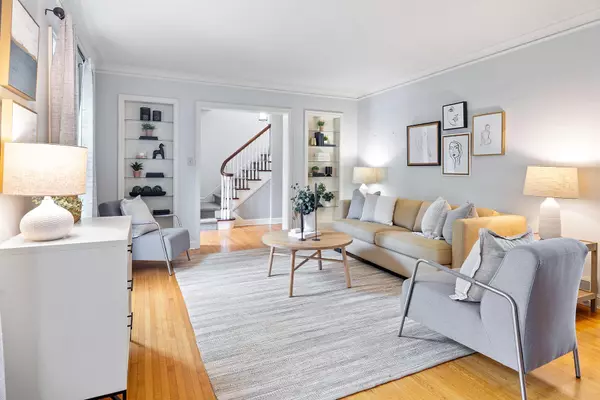3 Beds
2 Baths
2,352 SqFt
3 Beds
2 Baths
2,352 SqFt
OPEN HOUSE
Thu Aug 14, 4:30pm - 6:00pm
Sat Aug 16, 10:30am - 12:00pm
Key Details
Property Type Single Family Home
Sub Type Single Family Residence
Listing Status Coming Soon
Purchase Type For Sale
Square Footage 2,352 sqft
Price per Sqft $297
Subdivision Lanes Highland Park
MLS Listing ID 6756822
Bedrooms 3
Full Baths 1
Three Quarter Bath 1
Year Built 1936
Annual Tax Amount $11,274
Tax Year 2025
Contingent None
Lot Size 7,405 Sqft
Acres 0.17
Lot Dimensions 125 x 60
Property Sub-Type Single Family Residence
Property Description
Location
State MN
County Ramsey
Zoning Residential-Single Family
Rooms
Basement Finished, Full, Sump Pump
Dining Room Breakfast Area, Eat In Kitchen, Separate/Formal Dining Room
Interior
Heating Forced Air, Fireplace(s)
Cooling Central Air
Fireplaces Number 2
Fireplaces Type Family Room, Insert, Living Room, Wood Burning
Fireplace Yes
Appliance Dishwasher, Disposal, Dryer, Freezer, Gas Water Heater, Microwave, Range, Refrigerator, Stainless Steel Appliances, Washer, Water Softener Owned
Exterior
Parking Features Detached
Garage Spaces 2.0
Fence Privacy, Wood
Roof Type Age 8 Years or Less
Building
Story Two
Foundation 1105
Sewer City Sewer/Connected
Water City Water/Connected
Level or Stories Two
Structure Type Brick/Stone,Metal Siding,Vinyl Siding
New Construction false
Schools
School District St. Paul






