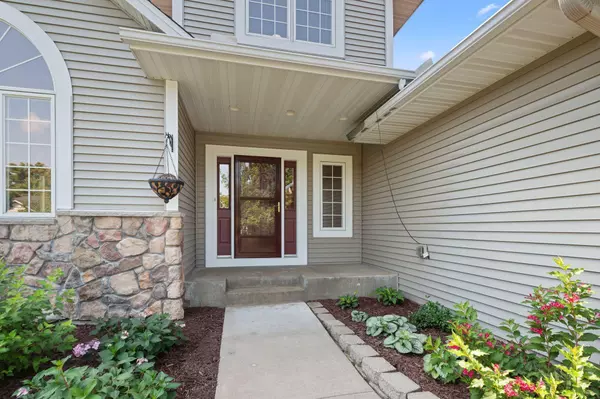3 Beds
4 Baths
3,374 SqFt
3 Beds
4 Baths
3,374 SqFt
OPEN HOUSE
Sun Aug 17, 12:00pm - 2:00pm
Key Details
Property Type Single Family Home
Sub Type Single Family Residence
Listing Status Active
Purchase Type For Sale
Square Footage 3,374 sqft
Price per Sqft $150
Subdivision Autumn Glen 2Nd Add
MLS Listing ID 6765989
Bedrooms 3
Full Baths 1
Half Baths 1
Three Quarter Bath 2
Year Built 2001
Annual Tax Amount $4,184
Tax Year 2025
Contingent None
Lot Size 10,454 Sqft
Acres 0.24
Lot Dimensions 70x140
Property Sub-Type Single Family Residence
Property Description
The main level includes a bright and airy family room with a cozy fireplace, dining room, a dedicated home office, and a convenient
laundry room. The gourmet kitchen boasts granite countertops, stainless steel appliances, a large center island, and seamless flow into the living area—ideal for entertaining. Upstairs, you'll find three generously sized bedrooms, including an oversized primary suite with a remodeled en-suite bath and a
walk-in closet. The finished lower level adds even more versatility with a large flex room—easily convertible to a legal bedroom with the addition of
an egress window. You'll also enjoy a spacious entertainment area complete with a second fireplace, a large snack bar with countertop, a microwave and beverage refrigerator; plus a a pool table/ping pong table (included!). A massive storage room is also downstairs and comes with a crafting countertop and drawers. Step outside to your private backyard oasis, featuring a spacious deck with retractable awning, a lower-level patio suited for a standalone basketball hoop, firepit area, fenced yard, storage shed, and an irrigation system.
This home checks all the boxes—schedule your showing today and make it yours!
Location
State MN
County Dakota
Zoning Residential-Single Family
Rooms
Basement Block, Daylight/Lookout Windows, Drain Tiled, Finished, Storage Space
Dining Room Eat In Kitchen, Living/Dining Room, Separate/Formal Dining Room
Interior
Heating Forced Air
Cooling Central Air
Fireplaces Number 2
Fireplaces Type Family Room, Gas
Fireplace Yes
Appliance Air-To-Air Exchanger, Cooktop, Dishwasher, Disposal, Dryer, Gas Water Heater, Microwave, Range, Refrigerator, Stainless Steel Appliances, Washer, Water Softener Owned
Exterior
Parking Features Attached Garage, Asphalt, Garage Door Opener
Garage Spaces 3.0
Fence Chain Link, Full
Roof Type Age 8 Years or Less,Asphalt
Building
Lot Description Many Trees, Underground Utilities
Story Modified Two Story
Foundation 1540
Sewer City Sewer/Connected
Water City Water/Connected
Level or Stories Modified Two Story
Structure Type Brick/Stone,Vinyl Siding
New Construction false
Schools
School District Farmington






