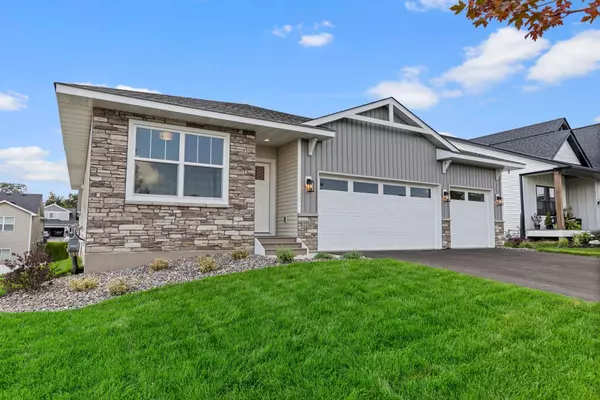5 Beds
4 Baths
2,625 SqFt
5 Beds
4 Baths
2,625 SqFt
Open House
Fri Sep 05, 12:00pm - 6:00pm
Sat Sep 06, 12:00pm - 6:00pm
Sun Sep 07, 12:00pm - 6:00pm
Fri Sep 12, 12:00pm - 6:00pm
Sat Sep 13, 12:00pm - 6:00pm
Sun Sep 14, 12:00pm - 6:00pm
Fri Sep 19, 12:00pm - 6:00pm
Key Details
Property Type Single Family Home
Sub Type Single Family Residence
Listing Status Active
Purchase Type For Sale
Square Footage 2,625 sqft
Price per Sqft $220
Subdivision Mystic Meadows 1St Add
MLS Listing ID 6783591
Bedrooms 5
Full Baths 1
Half Baths 1
Three Quarter Bath 2
Year Built 2025
Annual Tax Amount $1,244
Tax Year 2025
Contingent None
Lot Size 10,018 Sqft
Acres 0.23
Lot Dimensions 75x135x75x135
Property Sub-Type Single Family Residence
Property Description
The finished basement expands your living space and offers versatility with two additional bedrooms, a spacious family room, and a three-quarter bathroom. Located on a premium lot in an in-demand enclave of Farmington with NO HOA! Excellent proximity to top schools, parks and community amenities - this home blends convenience with comfort. Handcrafted by a ground-up, local, family-owned GREENPATH certified custom builder with top attention to quality and detail. Custom builder can modify this plan to spec. Ask about other lots, floorplans & BUILDER FINANCE INCENTIVES! Visit our model located at 13341 Cadogan Way for features and finishes!
Location
State MN
County Dakota
Zoning Residential-Single Family
Rooms
Basement Unfinished, Walkout
Dining Room Breakfast Area, Informal Dining Room, Kitchen/Dining Room
Interior
Heating Forced Air
Cooling Central Air
Fireplaces Number 1
Fireplaces Type Electric
Fireplace Yes
Appliance Cooktop, Dishwasher, Disposal, Exhaust Fan, Gas Water Heater, Microwave, Refrigerator, Stainless Steel Appliances, Wall Oven
Exterior
Parking Features Attached Garage, Asphalt
Garage Spaces 3.0
Roof Type Architectural Shingle
Building
Story One
Foundation 1460
Sewer City Sewer/Connected
Water City Water/Connected
Level or Stories One
Structure Type Brick/Stone,Fiber Board,Vinyl Siding
New Construction true
Schools
School District Farmington






