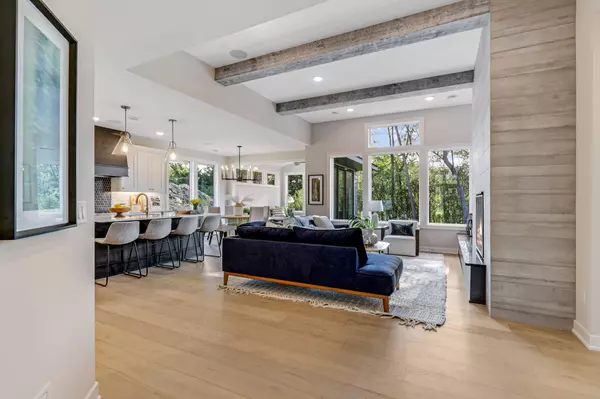
3 Beds
3 Baths
2,479 SqFt
3 Beds
3 Baths
2,479 SqFt
Open House
Fri Sep 12, 12:00pm - 6:00pm
Sat Sep 13, 12:00pm - 6:00pm
Sun Sep 14, 12:00pm - 6:00pm
Key Details
Property Type Single Family Home
Sub Type Single Family Residence
Listing Status Contingent
Purchase Type For Sale
Square Footage 2,479 sqft
Price per Sqft $371
Subdivision Eagleview 2Nd Add
MLS Listing ID 6686701
Bedrooms 3
Half Baths 1
Three Quarter Bath 2
HOA Fees $250/mo
Year Built 2025
Annual Tax Amount $10,000
Tax Year 2025
Contingent Other
Lot Size 6,534 Sqft
Acres 0.15
Lot Dimensions 29x106x23x125
Property Sub-Type Single Family Residence
Property Description
Step inside to find an open-concept main level featuring expansive windows that flood the home with natural light, a gourmet kitchen with premium cabinetry, and designer selections throughout. The layout is crafted for both entertaining and everyday living, with seamless transitions between the kitchen, dining, and living spaces.
Upstairs, you'll find generously sized bedrooms, spa-like bathrooms, and a versatile loft or flex space to meet your lifestyle needs. Every detail reflects quality craftsmanship and a focus on modern luxury.
Nestled in Eagleview, residents will enjoy a tranquil neighborhood setting with easy access to nearby shopping, dining, and nature trails—plus all the conveniences of life in Savage. Maintenance-free living ensures more time for what you love, with snow removal and lawn care handled for you.
This is villa living at its finest—brand-new, low-maintenance, and designed for comfort and style.
Pictures are from a former model home with similar floorplan and selections. Dimensions deemed reliable but slight modifications due to floorplan adjustments.
Location
State MN
County Scott
Community Eagleview
Zoning Residential-Single Family
Rooms
Basement None
Dining Room Eat In Kitchen, Informal Dining Room, Kitchen/Dining Room
Interior
Heating Forced Air
Cooling Central Air
Fireplaces Number 1
Fireplaces Type Gas, Living Room
Fireplace Yes
Appliance Air-To-Air Exchanger, Cooktop, Dishwasher, Dryer, Electric Water Heater, Microwave, Range, Refrigerator, Washer
Exterior
Parking Features Attached Garage, Concrete, Floor Drain, Finished Garage
Garage Spaces 2.0
Building
Lot Description Sod Included in Price
Story Two
Foundation 1774
Sewer City Sewer/Connected
Water City Water/Connected
Level or Stories Two
Structure Type Brick/Stone,Fiber Cement
New Construction true
Schools
School District Prior Lake-Savage Area Schools
Others
HOA Fee Include Lawn Care,Maintenance Grounds,Trash,Snow Removal






