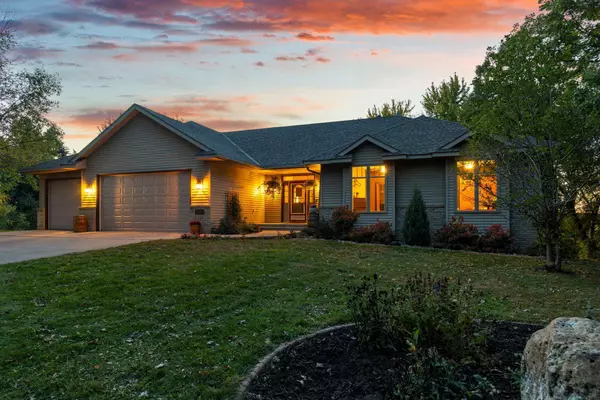
5 Beds
3 Baths
4,578 SqFt
5 Beds
3 Baths
4,578 SqFt
Open House
Sat Oct 18, 1:00pm - 3:00pm
Key Details
Property Type Single Family Home
Sub Type Single Family Residence
Listing Status Coming Soon
Purchase Type For Sale
Square Footage 4,578 sqft
Price per Sqft $207
MLS Listing ID 6800197
Bedrooms 5
Full Baths 2
Three Quarter Bath 1
Year Built 1998
Annual Tax Amount $6,242
Tax Year 2024
Contingent None
Lot Size 17.090 Acres
Acres 17.09
Lot Dimensions TBD
Property Sub-Type Single Family Residence
Property Description
Step into the bright sun room and enjoy views of mature trees, rolling terrain, and the Vermillion Highlands Wildlife Management Area right next door. With private access to Lone Rock Trail, residents can hike, cross-country ski, or ride horses across 10+ miles of scenic terrain — all directly from the property. A fenced-in area for chickens or small animals allows you to stay connected to the land.
The walkout lower level features an expansive amusement/rec room, heated floors, and large windows that flood the space with natural light. Mechanical systems include geothermal heating and other upgrades for energy efficiency. A spacious attached three-car garage, along with a separate 3+ stall heated garage/storage building, ensures ample space for vehicles, equipment, and hobbies. The hot tub beneath the sun room includes optional screens to keep the bugs away while you play.
Pride of ownership shines throughout — from the updated stainless steel appliances in the kitchen to the versatile layout that suits families or anyone seeking a peaceful, private retreat. Reverse osmosis in place so you get the best of nature with the purest water possible. With 17.09 acres to call your own, this property is a rare find in the metro area. Don't miss the opportunity to own your own slice of nature's playground!
Interior photos and video coming by 10/17
Location
State MN
County Dakota
Zoning Residential-Single Family
Rooms
Basement Drain Tiled, Finished, Full, Storage Space, Walkout
Interior
Heating Forced Air
Cooling Central Air
Fireplace No
Appliance Dishwasher, Disposal, Dryer, Microwave, Range, Refrigerator, Stainless Steel Appliances, Washer
Exterior
Parking Features Attached Garage, Covered, Detached, Heated Garage, Insulated Garage
Garage Spaces 6.0
Building
Story One
Foundation 1814
Sewer Septic System Compliant - Yes
Water Well
Level or Stories One
Structure Type Brick/Stone,Metal Siding,Vinyl Siding
New Construction false
Schools
School District Rosemount-Apple Valley-Eagan






