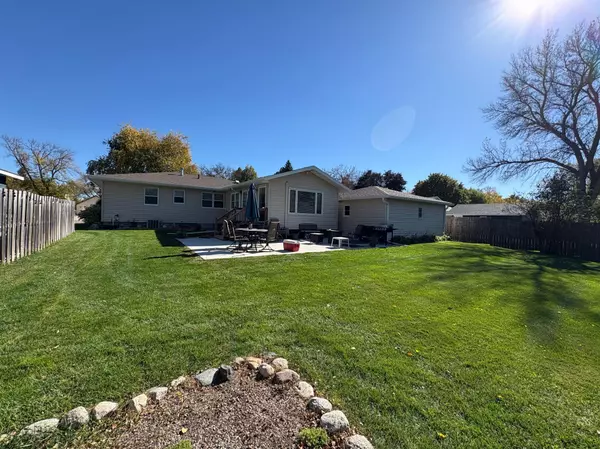
3 Beds
2 Baths
2,784 SqFt
3 Beds
2 Baths
2,784 SqFt
Key Details
Property Type Single Family Home
Sub Type Single Family Residence
Listing Status Active
Purchase Type For Sale
Square Footage 2,784 sqft
Price per Sqft $82
MLS Listing ID 6803670
Bedrooms 3
Full Baths 1
Three Quarter Bath 1
Year Built 1958
Annual Tax Amount $2,156
Tax Year 2025
Contingent None
Lot Size 0.260 Acres
Acres 0.26
Lot Dimensions 90 x 124
Property Sub-Type Single Family Residence
Property Description
Location
State MN
County Swift
Zoning Residential-Single Family
Rooms
Basement Block, Daylight/Lookout Windows, Drain Tiled, Drainage System, Egress Window(s), Finished, Full, Partially Finished, Storage Space, Sump Pump
Dining Room Informal Dining Room
Interior
Heating Baseboard, Ductless Mini-Split, Forced Air
Cooling Central Air, Ductless Mini-Split
Fireplace No
Exterior
Parking Features Detached, Concrete
Garage Spaces 2.0
Fence Partial, Wood
Roof Type Age 8 Years or Less,Asphalt
Building
Lot Description Many Trees
Story One
Foundation 1164
Sewer City Sewer/Connected
Water City Water/Connected
Level or Stories One
Structure Type Steel Siding
New Construction false
Schools
School District Benson






