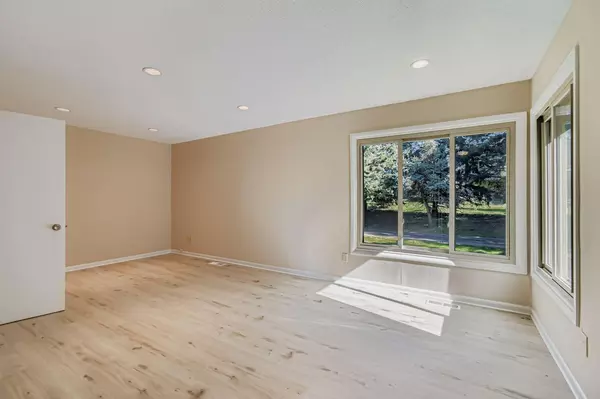
3 Beds
2 Baths
1,260 SqFt
3 Beds
2 Baths
1,260 SqFt
Key Details
Property Type Townhouse
Sub Type Townhouse Side x Side
Listing Status Active
Purchase Type For Sale
Square Footage 1,260 sqft
Price per Sqft $166
MLS Listing ID 6805076
Bedrooms 3
Full Baths 1
Half Baths 1
HOA Fees $294/mo
Year Built 1974
Annual Tax Amount $2,054
Tax Year 2025
Contingent None
Lot Size 435 Sqft
Acres 0.01
Property Sub-Type Townhouse Side x Side
Property Description
Discover this move in ready townhome tucked among mature evergreens, offering privacy and peaceful views of the walking trails behind. Located just minutes from Tamarack Village's premier shopping and dining, this home blends comfort, style, and convenience. Step inside to find new flooring, fresh neutral décor, and a spacious kitchen featuring granite countertops, oversized cabinets, tile flooring and backsplash, and crisp white appliances. The open concept dining area flows seamlessly into a sun filled living room with gleaming floors perfect for both relaxing and entertaining.
Upstairs, you'll find three comfortable bedrooms and a large full bath, while a convenient powder room is located on the main level. The private patio connects directly to your single car garage, providing both function and charm. Bonus single garage in the end thats detached and separate for storage/parking.
The lower level offers ample storage space or the potential to create your ideal home gym, hobby area, or man cave. Enjoy low maintenance living with resort style amenities including a clubhouse, indoor pool, game room, tennis courts, and playground.
Don't miss this opportunity to live in one of Woodbury's most desirable communities where comfort, convenience, and recreation come together beautifully.
Location
State MN
County Washington
Zoning Residential-Single Family
Rooms
Basement Full
Dining Room Breakfast Bar, Kitchen/Dining Room
Interior
Heating Forced Air
Cooling Central Air
Fireplace No
Appliance Dishwasher, Dryer, Microwave, Range, Refrigerator, Washer
Exterior
Parking Features Detached
Garage Spaces 2.0
Roof Type Asphalt
Building
Lot Description Many Trees
Story Two
Foundation 546
Sewer City Sewer/Connected
Water City Water/Connected
Level or Stories Two
Structure Type Vinyl Siding,Wood Siding
New Construction false
Schools
School District North St Paul-Maplewood
Others
HOA Fee Include Maintenance Structure,Hazard Insurance,Maintenance Grounds,Professional Mgmt,Trash
Restrictions Pets - Cats Allowed,Pets - Dogs Allowed






