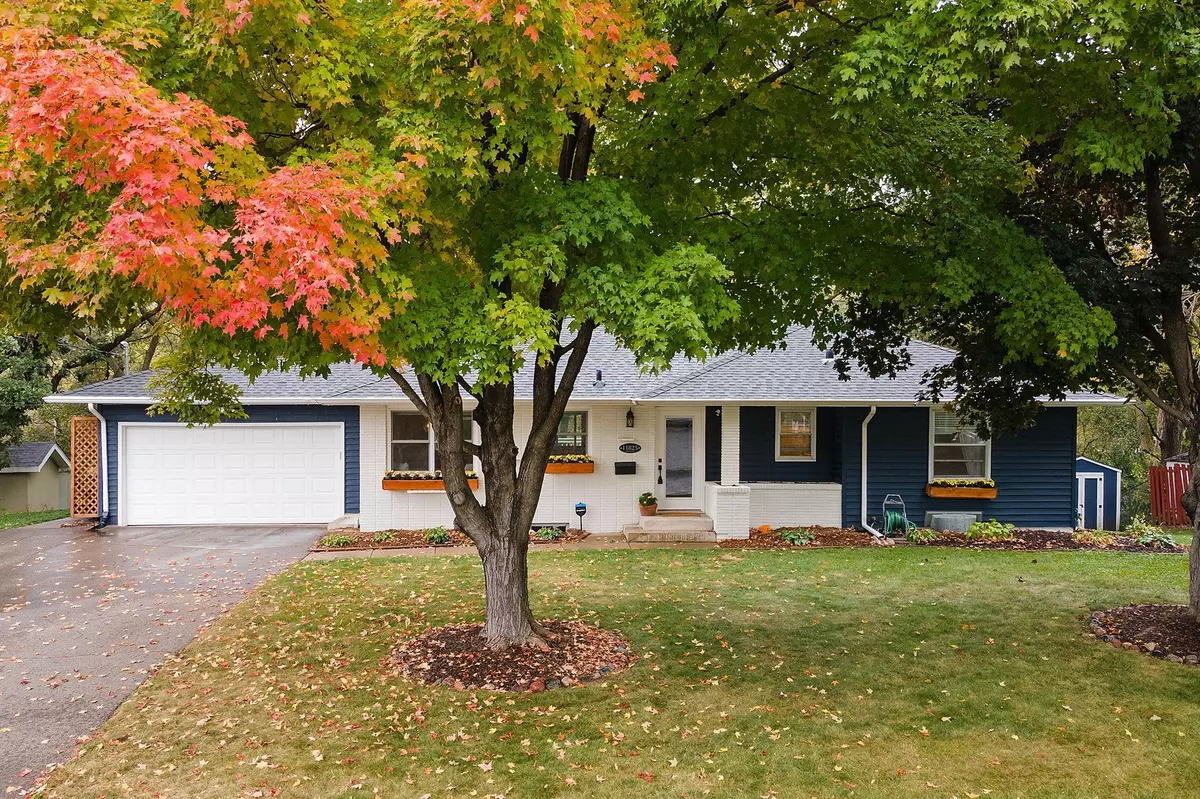
3 Beds
2 Baths
2,244 SqFt
3 Beds
2 Baths
2,244 SqFt
Key Details
Property Type Single Family Home
Sub Type Single Family Residence
Listing Status Active
Purchase Type For Sale
Square Footage 2,244 sqft
Price per Sqft $209
Subdivision Reg Land Surv 0050
MLS Listing ID 6803120
Bedrooms 3
Full Baths 1
Three Quarter Bath 1
Year Built 1954
Annual Tax Amount $5,106
Tax Year 2025
Contingent None
Lot Size 0.430 Acres
Acres 0.43
Lot Dimensions 106x209x100x176
Property Sub-Type Single Family Residence
Property Description
The finished walkout basement opens to a charming paver patio, extending your living space outdoors. A fourth non-conforming bedroom adds flexibility for a home office, gym, or guest suite.
Incredible walkability to Shady Oak Beach and downtown Hopkins, where you'll find restaurants, shopping, breweries, and theaters. With regional trails steps away, this home offers the ideal combination of comfort, privacy, and convenience!
Location
State MN
County Hennepin
Zoning Residential-Single Family
Rooms
Basement Daylight/Lookout Windows, Finished, Full, Walkout
Dining Room Eat In Kitchen, Living/Dining Room
Interior
Heating Forced Air
Cooling Central Air
Fireplaces Number 2
Fireplaces Type Family Room, Living Room, Wood Burning
Fireplace Yes
Appliance Dishwasher, Dryer, Microwave, Range, Refrigerator, Washer
Exterior
Parking Features Attached Garage, Asphalt
Garage Spaces 2.0
Fence None
Pool None
Roof Type Asphalt
Building
Lot Description Public Transit (w/in 6 blks), Many Trees
Story One
Foundation 1226
Sewer City Sewer/Connected
Water City Water/Connected
Level or Stories One
Structure Type Brick/Stone,Vinyl Siding
New Construction false
Schools
School District Hopkins






