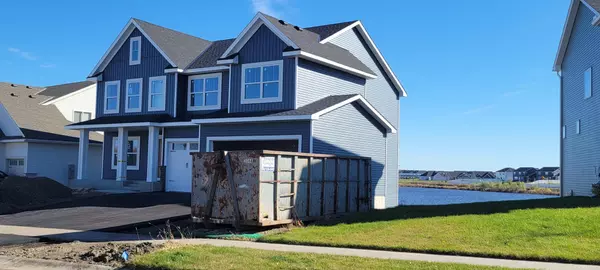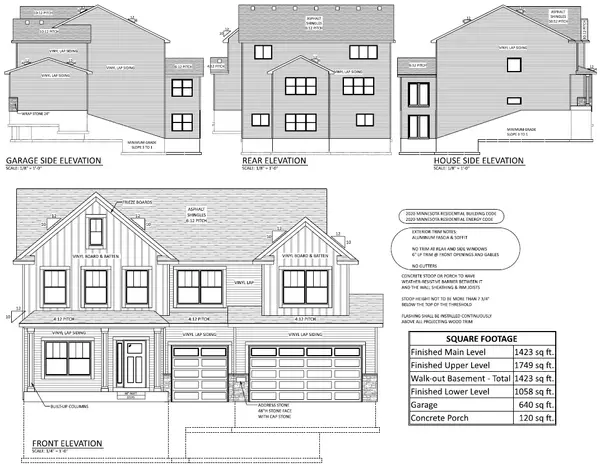
5 Beds
5 Baths
4,230 SqFt
5 Beds
5 Baths
4,230 SqFt
Key Details
Property Type Single Family Home
Sub Type Single Family Residence
Listing Status Active
Purchase Type For Sale
Square Footage 4,230 sqft
Price per Sqft $184
Subdivision Carver Preserve
MLS Listing ID 6812321
Bedrooms 5
Half Baths 1
Three Quarter Bath 4
Year Built 2025
Annual Tax Amount $1,402
Tax Year 2026
Contingent None
Lot Size 8,712 Sqft
Acres 0.2
Lot Dimensions 79x130x57x130
Property Sub-Type Single Family Residence
Property Description
Location
State MN
County Carver
Community The Preserve
Zoning Residential-Single Family
Rooms
Basement Drainage System, Finished, Storage Space, Walkout
Interior
Heating Forced Air, Fireplace(s), Humidifier
Cooling Central Air
Fireplaces Number 1
Fireplaces Type Family Room, Full Masonry, Gas, Stone
Fireplace Yes
Appliance Cooktop, Dishwasher, Disposal, Double Oven, Exhaust Fan, Humidifier, Gas Water Heater, Microwave, Refrigerator, Stainless Steel Appliances
Exterior
Parking Features Attached Garage, Asphalt
Garage Spaces 3.0
Waterfront Description Other
View See Remarks
Roof Type Architectural Shingle
Building
Lot Description Sod Included in Price, Underground Utilities
Story Two
Foundation 1423
Sewer City Sewer/Connected
Water City Water/Connected
Level or Stories Two
Structure Type Brick/Stone,Vinyl Siding
New Construction true
Schools
School District Eastern Carver County Schools
Others
Restrictions Other






