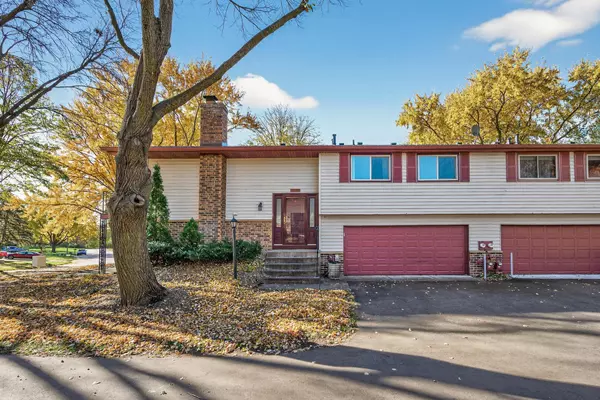
2 Beds
2 Baths
1,418 SqFt
2 Beds
2 Baths
1,418 SqFt
Open House
Fri Nov 07, 3:00pm - 5:00pm
Sat Nov 08, 10:00am - 12:00pm
Key Details
Property Type Townhouse
Sub Type Townhouse Quad/4 Corners
Listing Status Coming Soon
Purchase Type For Sale
Square Footage 1,418 sqft
Price per Sqft $174
Subdivision Oakwoode Ponds 3Rd Add
MLS Listing ID 6812122
Bedrooms 2
Full Baths 1
Three Quarter Bath 1
HOA Fees $335/mo
Year Built 1974
Annual Tax Amount $3,006
Tax Year 2025
Contingent None
Lot Size 435 Sqft
Acres 0.01
Lot Dimensions 50x89
Property Sub-Type Townhouse Quad/4 Corners
Property Description
The living room opens to one of the largest decks in the community, ideal for morning coffee, evening barbecues, or simply relaxing outdoors.
Downstairs, the inviting family room offers a wood-burning fireplace that creates the perfect atmosphere for movie nights or quiet evenings in. From here, you can walk out to a private patio tucked beneath the deck — a peaceful retreat surrounded by nature. This lower level also includes a flexible space that works beautifully as a home office or hobby area, plus a convenient laundry space with a newer washer and dryer.
Upstairs from the main living area, you'll find two comfortable bedrooms and two updated bathrooms, all designed for everyday ease and style. Vinyl plank flooring throughout ties the home together with a clean, modern look, while the large tuck-under garage adds both storage and convenience.
Meticulously maintained and thoughtfully updated, this home is move-in ready and waiting for you!
Location
State MN
County Washington
Zoning Residential-Single Family
Rooms
Basement Block, Daylight/Lookout Windows, Egress Window(s), Finished, Full, Walkout
Dining Room Breakfast Bar, Informal Dining Room, Kitchen/Dining Room, Living/Dining Room
Interior
Heating Forced Air
Cooling Central Air
Fireplaces Number 1
Fireplaces Type Family Room, Gas
Fireplace Yes
Appliance Dishwasher, Dryer, Exhaust Fan, Microwave, Range, Refrigerator, Stainless Steel Appliances, Washer, Water Softener Owned
Exterior
Parking Features Attached Garage, Asphalt, Garage Door Opener, Tuckunder Garage
Garage Spaces 2.0
Fence None
Building
Lot Description Public Transit (w/in 6 blks)
Story Split Entry (Bi-Level)
Foundation 901
Sewer City Sewer/Connected
Water City Water/Connected
Level or Stories Split Entry (Bi-Level)
Structure Type Brick/Stone,Vinyl Siding
New Construction false
Schools
School District North St Paul-Maplewood
Others
HOA Fee Include Maintenance Structure,Hazard Insurance,Lawn Care,Maintenance Grounds,Professional Mgmt,Snow Removal
Restrictions Pets - Cats Allowed,Pets - Dogs Allowed
Virtual Tour https://listing.millcityteam.com/ut/3622_Garden_Blvd_N.html






