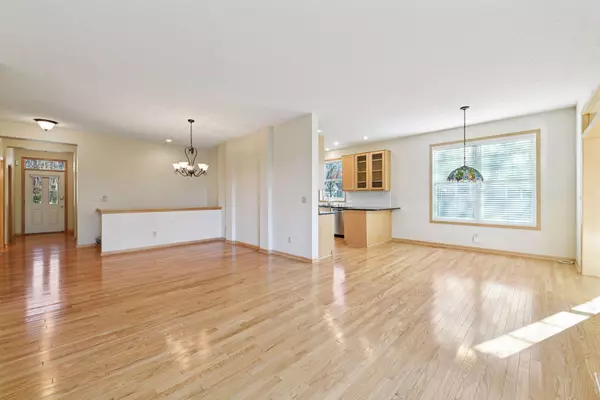
3 Beds
3 Baths
2,268 SqFt
3 Beds
3 Baths
2,268 SqFt
Open House
Sat Nov 08, 10:00am - 12:00pm
Tue Nov 11, 10:30am - 12:30pm
Key Details
Property Type Townhouse
Sub Type Townhouse Side x Side
Listing Status Active
Purchase Type For Sale
Square Footage 2,268 sqft
Price per Sqft $213
Subdivision Garden Path
MLS Listing ID 6812506
Bedrooms 3
Full Baths 1
Half Baths 1
Three Quarter Bath 1
HOA Fees $430/mo
Year Built 2000
Annual Tax Amount $4,117
Tax Year 2025
Contingent None
Lot Size 6,098 Sqft
Acres 0.14
Lot Dimensions 68 x 95 x 68 x 95
Property Sub-Type Townhouse Side x Side
Property Description
Over the past 5 years the exterior of the home has been updated with new cement board siding, new roof, gutters with gutter guards, new insulated garage door, new asphalt driveway and updated exterior lighting.
The main floor interior updates include installation of 3/4 in Oak hardwood floors, Renewal by Anderson windows and doors (2020), installation of Hunter Douglas window treatments, new seeded glass primary shower door and kitchen appliance and cabinetry upgrades.
Mechanically, within the last 6 years, there is a new HVAC system, tankless water heater, a water softener (owned) and radon mitigation system. In addition, the sellers added a GENERAC home generator with gas line and an electric gas garage heater.
The open layout offers seamless one level living including a fantastic living room, informal and formal dining space, gorgeous sun room, well-appointed kitchen, mud and laundry room, powder room, primary suite and second bedroom. The main floor primary suite offers a walk-in closet and private full bathroom with 2 sinks, separate jacuzzi tub and shower.
The lower level is equally as fantastic with a spacious open family room with gas fireplace, third bedroom, third bath and expansive storage in the mechanical room.
With the HOA in place to take care of the exterior, lawn care and snow removal, there is plenty of time to relax and enjoy this home and the idyllic setting overlooking the pond.
Don't miss your opportunity to make this townhome yours!
Location
State MN
County Carver
Zoning Residential-Single Family
Body of Water Unnamed
Rooms
Basement Daylight/Lookout Windows, Drain Tiled, Finished, Full, Sump Basket, Sump Pump
Dining Room Informal Dining Room, Living/Dining Room
Interior
Heating Forced Air
Cooling Central Air
Fireplaces Number 1
Fireplaces Type Circulating, Family Room, Gas
Fireplace Yes
Appliance Dishwasher, Disposal, Dryer, Humidifier, Microwave, Range, Refrigerator, Tankless Water Heater, Water Softener Owned
Exterior
Parking Features Attached Garage, Asphalt, Garage Door Opener, Insulated Garage
Garage Spaces 2.0
Fence None
Pool None
Waterfront Description Pond
Roof Type Age 8 Years or Less,Asphalt
Road Frontage No
Building
Lot Description Some Trees
Story One
Foundation 1248
Sewer City Sewer/Connected
Water City Water/Connected
Level or Stories One
Structure Type Brick/Stone,Fiber Cement
New Construction false
Schools
School District Eastern Carver County Schools
Others
HOA Fee Include Maintenance Structure,Lawn Care,Maintenance Grounds,Professional Mgmt,Snow Removal
Restrictions Mandatory Owners Assoc,Rentals not Permitted,Pets - Cats Allowed,Pets - Dogs Allowed,Pets - Number Limit,Pets - Weight/Height Limit
Virtual Tour https://tours.spacecrafting.com/n-gyhgq7






