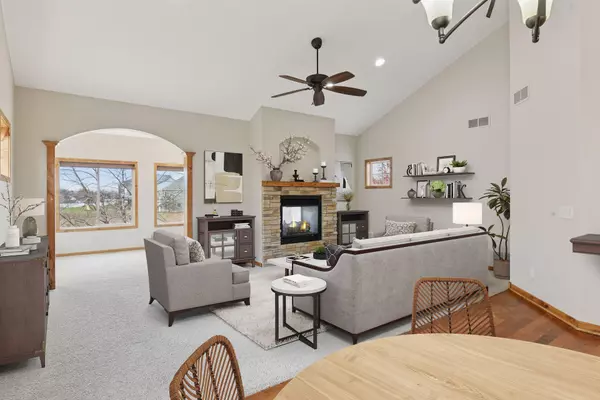
3 Beds
3 Baths
2,832 SqFt
3 Beds
3 Baths
2,832 SqFt
Open House
Sun Nov 23, 11:00am - 1:00pm
Key Details
Property Type Townhouse
Sub Type Townhouse Detached
Listing Status Active
Purchase Type For Sale
Square Footage 2,832 sqft
Price per Sqft $225
Subdivision Interlaken Cottages West
MLS Listing ID 6818056
Bedrooms 3
Full Baths 1
Three Quarter Bath 2
HOA Fees $125/mo
Year Built 2012
Annual Tax Amount $6,238
Tax Year 2025
Contingent None
Lot Size 8,712 Sqft
Acres 0.2
Lot Dimensions 32x16x5x195x66x147
Property Sub-Type Townhouse Detached
Property Description
Location
State MN
County Carver
Zoning Residential-Single Family
Rooms
Basement Drain Tiled, Finished, Concrete, Storage Space, Walkout
Dining Room Eat In Kitchen, Informal Dining Room, Kitchen/Dining Room
Interior
Heating Forced Air, Fireplace(s), Radiant Floor
Cooling Central Air
Fireplaces Number 1
Fireplaces Type Two Sided, Gas, Living Room
Fireplace Yes
Appliance Dishwasher, Disposal, Dryer, Gas Water Heater, Microwave, Range, Refrigerator, Stainless Steel Appliances, Washer, Water Softener Owned
Exterior
Parking Features Attached Garage, Concrete, Garage Door Opener
Garage Spaces 2.0
Roof Type Age Over 8 Years,Asphalt
Building
Lot Description Irregular Lot, Many Trees
Story One
Foundation 1515
Sewer City Sewer/Connected
Water City Water/Connected
Level or Stories One
Structure Type Brick/Stone,Vinyl Siding
New Construction false
Schools
School District Waconia
Others
HOA Fee Include Lawn Care,Snow Removal
Restrictions Mandatory Owners Assoc,Pets - Cats Allowed,Pets - Dogs Allowed,Pets - Number Limit
Virtual Tour https://tours.spacecrafting.com/n-zwr236






