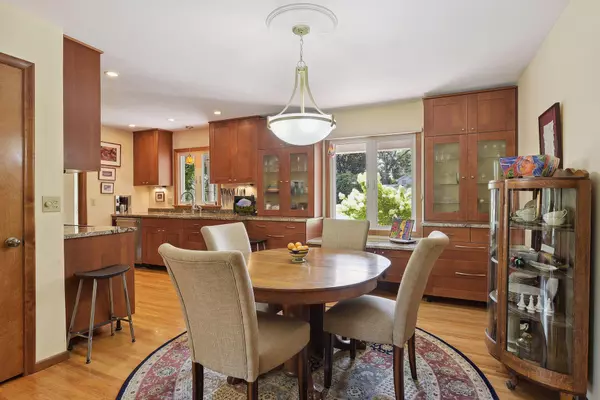$565,000
$599,900
5.8%For more information regarding the value of a property, please contact us for a free consultation.
4 Beds
3 Baths
2,198 SqFt
SOLD DATE : 06/15/2023
Key Details
Sold Price $565,000
Property Type Single Family Home
Sub Type Single Family Residence
Listing Status Sold
Purchase Type For Sale
Square Footage 2,198 sqft
Price per Sqft $257
Subdivision Black Oaks
MLS Listing ID 6360010
Sold Date 06/15/23
Bedrooms 4
Full Baths 1
Half Baths 1
Three Quarter Bath 1
Year Built 1964
Annual Tax Amount $4,779
Tax Year 2023
Contingent None
Lot Size 0.660 Acres
Acres 0.66
Lot Dimensions 74x278x23x245x136
Property Description
Dynamite walkout rambler on picturesque lot! You’ll be greeted with inviting tiled foyer, beautifully updated kitchen, gorgeous hardwood floors on main floor, SS appliances. Large wall of windows in spacious living room to take in the gorgeous yard, updated tile fireplace. Spectacular 4 season porch with access to oversized deck for table and seating area. Nice sized owners BR with gorgeous owners bath! Two additional bedrooms on main floor and updated full bath. Lower level offering great family room with wood burning brick fireplace, 4th bedroom and bath. Fantastic cul de sac location with fantastic, manicured yard. Many updates including windows, baths, mechanicals, deck & railings, driveway and much more. See supplements for more details. Superb location with many trails, shopping and restaurants.
Location
State MN
County Hennepin
Zoning Residential-Single Family
Rooms
Basement Block, Daylight/Lookout Windows, Finished, Walkout
Dining Room Eat In Kitchen
Interior
Heating Baseboard, Forced Air
Cooling Central Air
Fireplaces Number 2
Fireplaces Type Family Room, Living Room, Wood Burning
Fireplace No
Appliance Dishwasher, Disposal, Dryer, Exhaust Fan, Humidifier, Gas Water Heater, Range, Refrigerator, Washer, Water Softener Owned
Exterior
Garage Attached Garage, Concrete
Garage Spaces 2.0
Roof Type Age Over 8 Years,Asphalt
Building
Lot Description Tree Coverage - Medium
Story One
Foundation 1540
Sewer City Sewer/Connected
Water City Water/Connected
Level or Stories One
Structure Type Brick/Stone,Fiber Board,Wood Siding
New Construction false
Schools
School District Hopkins
Read Less Info
Want to know what your home might be worth? Contact us for a FREE valuation!

Our team is ready to help you sell your home for the highest possible price ASAP

"My job is to find and attract mastery-based agents to the office, protect the culture, and make sure everyone is happy! "







