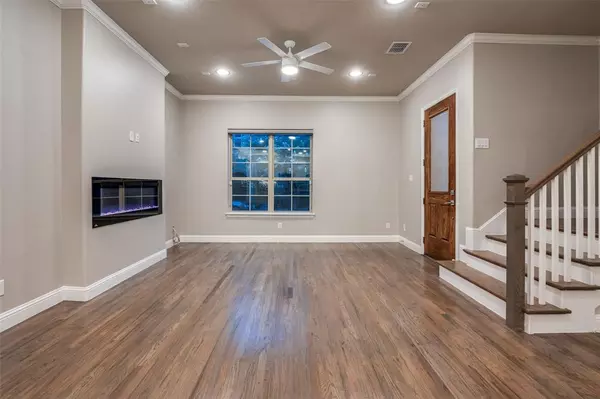$515,000
For more information regarding the value of a property, please contact us for a free consultation.
3 Beds
4 Baths
2,285 SqFt
SOLD DATE : 10/20/2023
Key Details
Property Type Townhouse
Sub Type Townhouse
Listing Status Sold
Purchase Type For Sale
Square Footage 2,285 sqft
Price per Sqft $225
Subdivision Villas Of Prestonwood
MLS Listing ID 20427882
Sold Date 10/20/23
Style Traditional
Bedrooms 3
Full Baths 3
Half Baths 1
HOA Fees $278/mo
HOA Y/N Mandatory
Year Built 2017
Annual Tax Amount $7,825
Lot Size 1,219 Sqft
Acres 0.028
Property Description
This beautiful 3-story townhouse is just minutes from The Shops at Willow Bend and Legacy West, where shopping and entertainment abound! Dallas North Tollway and PGB Tollway provide easy access to all parts of the DFW Metroplex. Gorgeous hardwood floors and all new paint throughout! Front entry leads into an open concept living area featuring a lux gas fireplace, dining area and kitchen with large island, plus a half bath. 2nd floor has primary bedroom on the front side with large walk-in closet and marble bathroom featuring frameless glass shower and stand-alone soaking tub... 2nd and 3rd bedrooms with shared full bath on the back side, plus large utility room with sink and counter space for folding! 3rd floor is extra-large game room (flex space) with 3rd full bath... French doors lead to enormous covered outdoor living area. Two car garage with alley access... PLUS enjoy wonderful community amenities like a beautiful pool, club house, fitness center and greenbelt with bike trails.
Location
State TX
County Denton
Community Club House, Community Pool, Fitness Center, Jogging Path/Bike Path, Lake, Sidewalks
Direction From Dallas North Tollway, head west on Park Blvd. Park Blvd turns into Hebron. Turn right on Charles Street. Turn right on Troutt Drive. Dexter Lane is the 4th street on the right. 4424 is 2nd home on the left side.
Rooms
Dining Room 1
Interior
Interior Features Decorative Lighting, Kitchen Island, Sound System Wiring
Heating Central, Natural Gas
Cooling Ceiling Fan(s), Central Air, Electric
Flooring Hardwood
Fireplaces Number 1
Fireplaces Type Gas
Appliance Dishwasher, Disposal, Gas Cooktop, Gas Oven, Gas Range, Microwave, Plumbed For Gas in Kitchen, Refrigerator
Heat Source Central, Natural Gas
Exterior
Garage Spaces 2.0
Community Features Club House, Community Pool, Fitness Center, Jogging Path/Bike Path, Lake, Sidewalks
Utilities Available City Sewer, City Water, Community Mailbox
Roof Type Composition
Total Parking Spaces 2
Garage Yes
Building
Story Three Or More
Foundation Slab
Level or Stories Three Or More
Structure Type Brick,Rock/Stone
Schools
Elementary Schools Indian Creek
Middle Schools Arbor Creek
High Schools Hebron
School District Lewisville Isd
Others
Acceptable Financing Cash, Conventional, FHA
Listing Terms Cash, Conventional, FHA
Financing Conventional
Read Less Info
Want to know what your home might be worth? Contact us for a FREE valuation!

Our team is ready to help you sell your home for the highest possible price ASAP

©2024 North Texas Real Estate Information Systems.
Bought with Desiree Griffith • Evolve Real Estate LLC

"My job is to find and attract mastery-based agents to the office, protect the culture, and make sure everyone is happy! "







