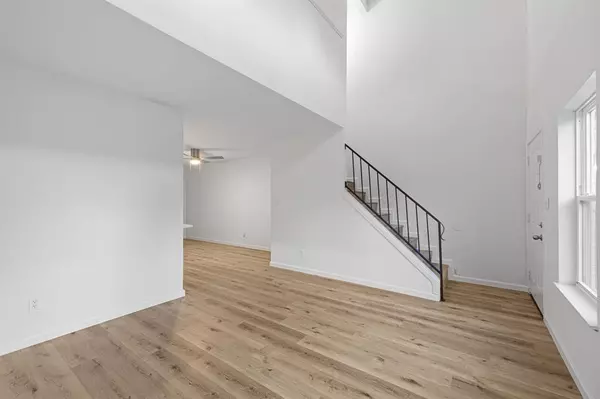$400,000
For more information regarding the value of a property, please contact us for a free consultation.
4 Beds
4 Baths
2,627 SqFt
SOLD DATE : 01/05/2024
Key Details
Property Type Townhouse
Sub Type Townhouse
Listing Status Sold
Purchase Type For Sale
Square Footage 2,627 sqft
Price per Sqft $152
Subdivision Westside Acres
MLS Listing ID 20448841
Sold Date 01/05/24
Style Traditional
Bedrooms 4
Full Baths 2
Half Baths 2
HOA Y/N None
Year Built 1976
Annual Tax Amount $7,336
Lot Size 7,056 Sqft
Acres 0.162
Property Description
Fully remodeled Fort Worth Duplex. Ideal for house hacking or savvy investors; this property boasts two completely renovated units that nearly duplicates the another. Each unit is approximately 1,313 sq. ft. with two spacious bedrooms, each with large walk-in closets & a jack-and-jill ensuite with separate vanities. One bedroom encompassing a private balcony with a large sliding door & the other lofted over the living room below. Pure white kitchen cabinets with quartz countertops & all new stainless steel appliances. The main floors have vaulted ceilings over spacious living rooms with plenty of natural light; laundry closet, powder bath, under-stair storage & spacious dining area with a countertop overhang. Enjoy modern amenities with natural & new finishes, all in an easily accessible location. Located 8 minutes from the Fort Worth Stockyards & 10 minutes from downtown Fort Worth. Don't miss the opportunity to begin your investment endeavor or add to your already existing portfolio.
Location
State TX
County Tarrant
Direction From River Oaks Boulevard (Highway 183), turn Eastward onto Ohio Garden Road, Turn Southward onto Banks Street, Property is located on the corner of Banks Street and Tidwell Drive.
Rooms
Dining Room 2
Interior
Interior Features Decorative Lighting, Open Floorplan, Pantry, Vaulted Ceiling(s), Walk-In Closet(s)
Heating Central
Cooling Ceiling Fan(s), Central Air
Flooring Luxury Vinyl Plank
Appliance Dishwasher, Disposal, Electric Oven, Electric Water Heater, Microwave, Refrigerator
Heat Source Central
Laundry Electric Dryer Hookup, Utility Room, Washer Hookup
Exterior
Exterior Feature Balcony, Lighting
Carport Spaces 2
Utilities Available All Weather Road, Asphalt, Cable Available, City Sewer, City Water, Concrete, Curbs, Phone Available, Sidewalk
Roof Type Composition
Total Parking Spaces 2
Garage No
Building
Lot Description Corner Lot, Landscaped, Level
Story Two
Foundation Slab
Level or Stories Two
Structure Type Brick,Wood
Schools
Elementary Schools Castleberr
Middle Schools Marsh
High Schools Castleberr
School District Castleberry Isd
Others
Ownership Undisclosed
Acceptable Financing Cash, Conventional, FHA, VA Loan
Listing Terms Cash, Conventional, FHA, VA Loan
Financing FHA
Read Less Info
Want to know what your home might be worth? Contact us for a FREE valuation!

Our team is ready to help you sell your home for the highest possible price ASAP

©2024 North Texas Real Estate Information Systems.
Bought with Penny Brackett • Century 21 Mike Bowman, Inc.

"My job is to find and attract mastery-based agents to the office, protect the culture, and make sure everyone is happy! "







