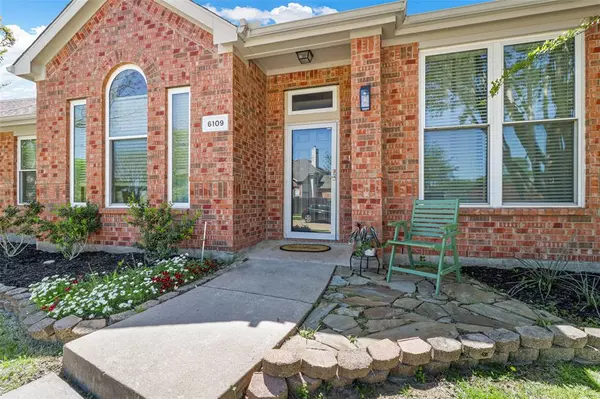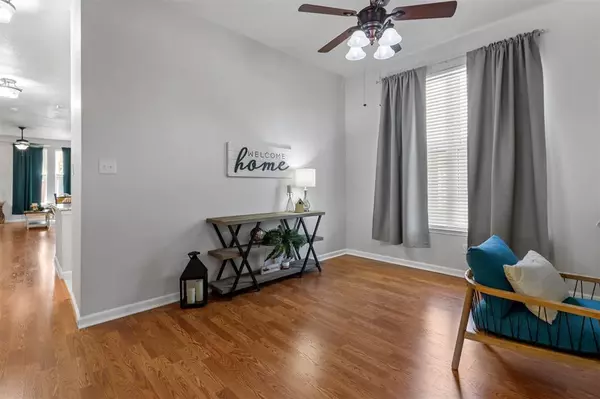$455,000
For more information regarding the value of a property, please contact us for a free consultation.
4 Beds
2 Baths
1,998 SqFt
SOLD DATE : 05/15/2024
Key Details
Property Type Single Family Home
Sub Type Single Family Residence
Listing Status Sold
Purchase Type For Sale
Square Footage 1,998 sqft
Price per Sqft $227
Subdivision Pine Ridge Estates Ph Two
MLS Listing ID 20578505
Sold Date 05/15/24
Bedrooms 4
Full Baths 2
HOA Fees $45/qua
HOA Y/N Mandatory
Year Built 2001
Annual Tax Amount $6,800
Lot Size 6,098 Sqft
Acres 0.14
Property Description
Welcome to 6109 Dark Forest Dr in the heart of McKinney, TX! This one-story home offers 4 bedrooms and 2 bathrooms, providing ample space for comfortable living. Step inside to find a beautifully remodeled kitchen with stainless steel appliances, perfect for families. The dining room features charming bay windows! Enjoy the convenience of separate living and family room areas, providing flexibility for entertaining guests or enjoying quiet evenings at home. Retreat to the serene backyard oasis, ideal for outdoor gatherings or simply unwinding after a long day. This home is located in a neighborhood with an HOA that offers fantastic amenities, including a community pool, trails, and playground. With updated bathrooms and a price set to sell, this home presents an incredible opportunity to own a piece of McKinney's finest living. This home has been polished and put on the market with a price that won't last long. Schedule a viewing today and make this wonderful property your new home!
Location
State TX
County Collin
Community Community Pool, Jogging Path/Bike Path, Playground, Pool
Direction If you're coming from Highway 75 Take the exit for Eldorado Pkwy and head west. Continue on Eldorado Pkwy for 3 miles. Turn left onto Hardin Blvd and continue for about 0.8 miles Turn right onto Thornapple Dr Take the first left onto Dark Forest Dr Straight on Dark Forest Dr, 6109 to your left
Rooms
Dining Room 1
Interior
Interior Features Cable TV Available, Eat-in Kitchen, Granite Counters, High Speed Internet Available, Kitchen Island, Open Floorplan, Pantry, Vaulted Ceiling(s), Walk-In Closet(s)
Heating Central, Natural Gas
Cooling Ceiling Fan(s), Central Air, Gas
Flooring Carpet, Laminate, Tile
Fireplaces Number 1
Fireplaces Type Gas Starter, Wood Burning
Appliance Dishwasher, Disposal, Electric Cooktop, Electric Range, Gas Water Heater, Microwave
Heat Source Central, Natural Gas
Laundry Electric Dryer Hookup, Utility Room, Washer Hookup, On Site
Exterior
Garage Spaces 2.0
Fence Wood
Community Features Community Pool, Jogging Path/Bike Path, Playground, Pool
Utilities Available Cable Available, City Sewer, City Water, Electricity Available, Electricity Connected, Phone Available
Roof Type Shake,Shingle
Total Parking Spaces 2
Garage Yes
Building
Story One
Foundation Slab
Level or Stories One
Structure Type Brick
Schools
Elementary Schools Johnson
Middle Schools Evans
High Schools Mckinney
School District Mckinney Isd
Others
Acceptable Financing Cash, Conventional, FHA, VA Loan
Listing Terms Cash, Conventional, FHA, VA Loan
Financing Conventional
Read Less Info
Want to know what your home might be worth? Contact us for a FREE valuation!

Our team is ready to help you sell your home for the highest possible price ASAP

©2024 North Texas Real Estate Information Systems.
Bought with Ben Baker Jr. • Keller Williams Realty DPR

"My job is to find and attract mastery-based agents to the office, protect the culture, and make sure everyone is happy! "







