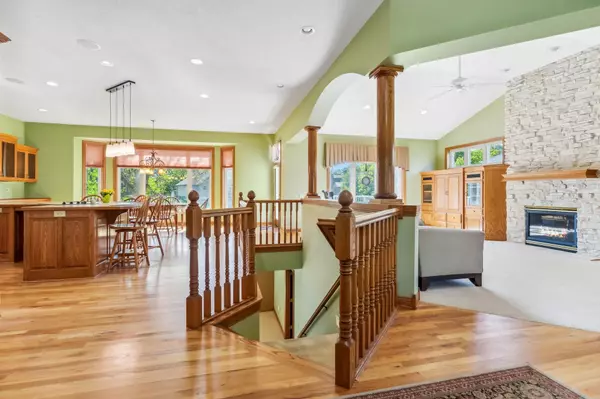$670,000
$673,000
0.4%For more information regarding the value of a property, please contact us for a free consultation.
4 Beds
3 Baths
4,176 SqFt
SOLD DATE : 06/07/2024
Key Details
Sold Price $670,000
Property Type Single Family Home
Sub Type Single Family Residence
Listing Status Sold
Purchase Type For Sale
Square Footage 4,176 sqft
Price per Sqft $160
Subdivision The Sanctuary 3Rd Add
MLS Listing ID 6525694
Sold Date 06/07/24
Bedrooms 4
Full Baths 2
Three Quarter Bath 1
Year Built 2003
Annual Tax Amount $7,456
Tax Year 2024
Contingent None
Lot Size 0.470 Acres
Acres 0.47
Lot Dimensions unknown
Property Sub-Type Single Family Residence
Property Description
You'll love calling this executive, one-level living walkout rambler in the Sanctuary of Blaine, HOME! Move in ready and located in a quiet Cul-De-Sac entertaining friends and family here is a breeze with an open concept layout upstairs plus a spacious family room with wet bar and walk-out to a patio down! Gorgeous west facing views from the deck overlook a pond plus there's lots of room to run in the fenced in yard with an irrigation system! Primary Suite has separate tub and shower, big walk-in closet and there's a 2nd Bedroom on the main level next to a full bath! Convenient home office upstairs and a lower level with 2 spacious bedrooms, tons of storage space, entertainment center, 3/4 bath and lots of room to unwind after work! 3 stall heated garage has room for your cars and toys, there's a whole home generator if the power goes out and with many recent updates including roof, several windows, furnace, A/C & water heater this one is turn-key! Don't wait!
Location
State MN
County Anoka
Zoning Residential-Single Family
Rooms
Basement Drain Tiled, Egress Window(s), Finished, Full, Storage Space, Walkout
Dining Room Breakfast Bar, Informal Dining Room, Kitchen/Dining Room
Interior
Heating Forced Air
Cooling Central Air
Fireplaces Number 2
Fireplaces Type Gas, Living Room
Fireplace Yes
Appliance Air-To-Air Exchanger, Central Vacuum, Cooktop, Dishwasher, Disposal, Dryer, Microwave, Refrigerator, Wall Oven, Washer
Exterior
Parking Features Attached Garage, Concrete, Garage Door Opener, Heated Garage, Insulated Garage
Garage Spaces 3.0
Fence Full
Roof Type Age 8 Years or Less,Asphalt
Building
Story One
Foundation 2526
Sewer City Sewer/Connected
Water City Water/Connected
Level or Stories One
Structure Type Brick/Stone,Stucco,Vinyl Siding
New Construction false
Schools
School District Spring Lake Park
Read Less Info
Want to know what your home might be worth? Contact us for a FREE valuation!

Our team is ready to help you sell your home for the highest possible price ASAP






