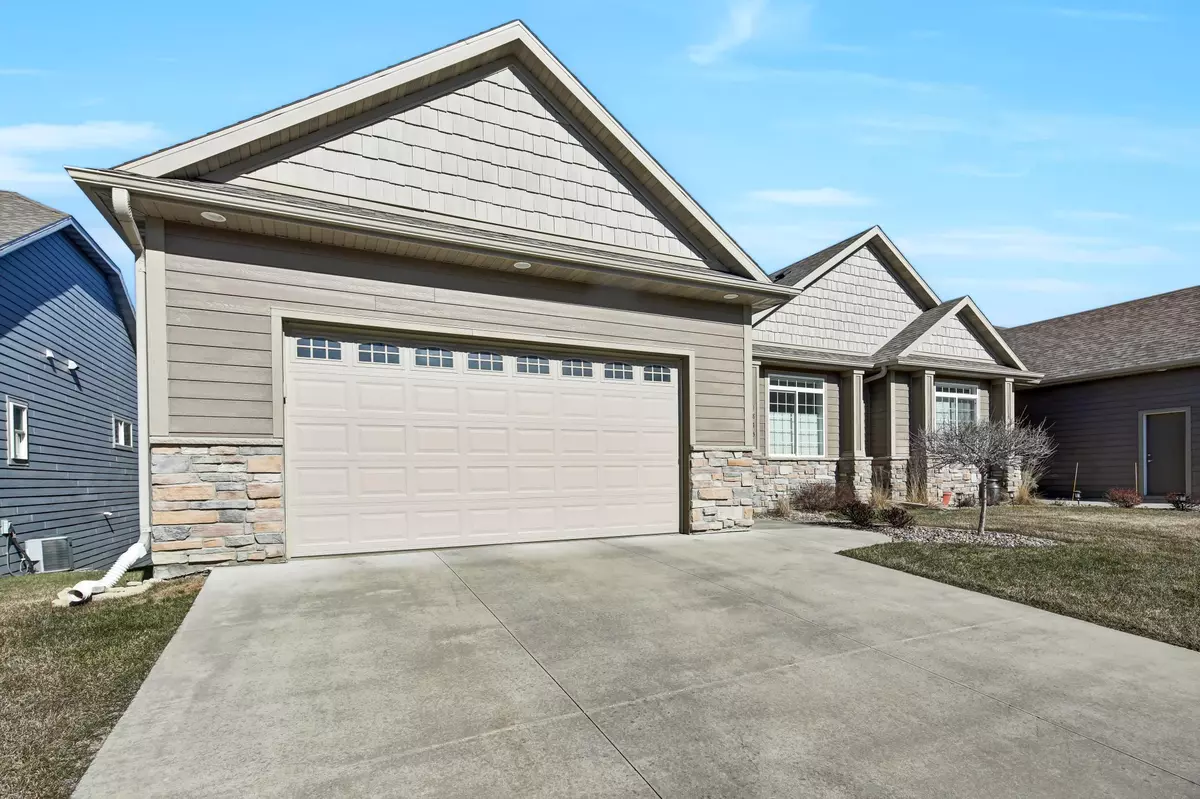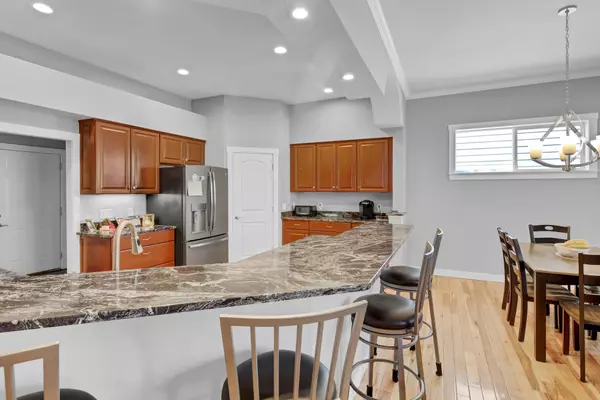$503,000
$505,000
0.4%For more information regarding the value of a property, please contact us for a free consultation.
4 Beds
3 Baths
3,263 SqFt
SOLD DATE : 06/21/2024
Key Details
Sold Price $503,000
Property Type Townhouse
Sub Type Townhouse Side x Side
Listing Status Sold
Purchase Type For Sale
Square Footage 3,263 sqft
Price per Sqft $154
Subdivision Northern Reserve
MLS Listing ID 6493493
Sold Date 06/21/24
Bedrooms 4
Full Baths 2
Three Quarter Bath 1
HOA Fees $200/mo
Year Built 2015
Annual Tax Amount $5,206
Tax Year 2023
Contingent None
Lot Size 3,920 Sqft
Acres 0.09
Lot Dimensions 45x84
Property Description
Introducing a captivating walkout ranch townhouse nestled in a coveted location. The home is thoughtfully designed with a lush tree buffer in the back, ensuring privacy and tranquility. This spacious residence offers the convenience of single-level living with all amenities thoughtfully arranged on one floor. Step inside to discover the timeless elegance of hardwood floors that seamlessly flow throughout the home. The kitchen boasts luxurious granite countertops and stainless steel appliances, adding a touch of sophistication to the heart of the house. Immerse yourself in natural light and scenic views within the sunroom, creating the perfect spot to unwind and bask in the beauty of your surroundings. Subsequently, retreat to the private primary suite, a haven of comfort and seclusion. Descend to the lower level, where a large bonus room awaits, providing versatility for various uses – be it a recreation area, home office, or entertainment space. Schedule a showing today!
Location
State MN
County Olmsted
Zoning Residential-Single Family
Rooms
Basement Finished, Full, Storage Space, Walkout
Dining Room Eat In Kitchen, Informal Dining Room
Interior
Heating Forced Air, Fireplace(s)
Cooling Central Air
Fireplaces Number 2
Fireplaces Type Family Room, Gas, Living Room
Fireplace Yes
Appliance Dishwasher, Dryer, Water Filtration System, Microwave, Range, Refrigerator, Stainless Steel Appliances, Washer, Water Softener Owned
Exterior
Garage Attached Garage, Concrete
Garage Spaces 2.0
Roof Type Age 8 Years or Less,Asphalt
Building
Lot Description Tree Coverage - Medium
Story One
Foundation 1868
Sewer City Sewer/Connected
Water City Water/Connected
Level or Stories One
Structure Type Brick/Stone,Other
New Construction false
Schools
Elementary Schools Churchill-Hoover
Middle Schools Kellogg
High Schools Century
School District Rochester
Others
HOA Fee Include Maintenance Structure,Hazard Insurance,Lawn Care,Maintenance Grounds,Trash,Snow Removal
Restrictions Mandatory Owners Assoc,Rentals not Permitted,Pets - Cats Allowed,Pets - Dogs Allowed,Pets - Number Limit
Read Less Info
Want to know what your home might be worth? Contact us for a FREE valuation!

Our team is ready to help you sell your home for the highest possible price ASAP

"My job is to find and attract mastery-based agents to the office, protect the culture, and make sure everyone is happy! "







