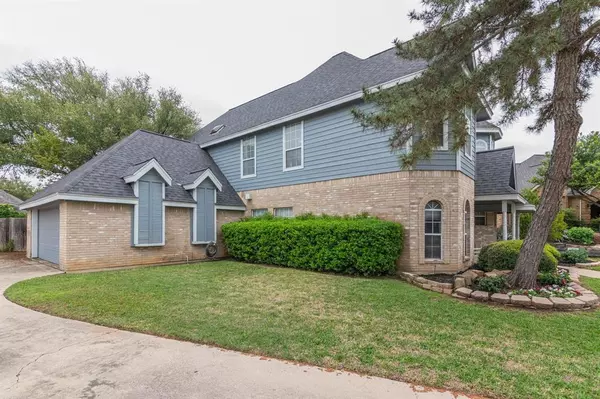$544,900
For more information regarding the value of a property, please contact us for a free consultation.
4 Beds
4 Baths
2,998 SqFt
SOLD DATE : 08/01/2024
Key Details
Property Type Single Family Home
Sub Type Single Family Residence
Listing Status Sold
Purchase Type For Sale
Square Footage 2,998 sqft
Price per Sqft $181
Subdivision Brookwood Hills
MLS Listing ID 20537581
Sold Date 08/01/24
Style Victorian
Bedrooms 4
Full Baths 3
Half Baths 1
HOA Fees $18/ann
HOA Y/N Mandatory
Year Built 1984
Annual Tax Amount $8,587
Lot Size 0.284 Acres
Acres 0.284
Property Description
This exceptional 4 bedroom 4 bath Victorian style home is nestled in a quiet cul-de-sac in the heart of the metroplex. The desirable area offers a rare opportunity to experience the timeless elegance of an established subdivision while enjoying the modern comforts and amenities of today. The oversized lot, the spacious living areas, ensuite baths, wood flooring and the home's prime location are just a few to list. Step outside to discover a private paradise awaiting you in the large backyard with mature oaks that features a sparkling pool, perfect for cooling off on hot summer days. Entertain guests or simply unwind under the covered patio, where you can enjoy alfresco dining or lounging in the shade. Just minutes from restaurants, grocery, and DFW airport for your convenience. The award winning schools and a short drive to Dallas or Ft. Worth make it easy to see. Don't miss the chance to make this unique home your own. Ask about the seller credit for an interest rate buy down.
Location
State TX
County Tarrant
Community Sidewalks
Direction From 121 take Cheek-Sparger west. Go straight through the roundabout. After the roundabout go left onto Laurel Lane. Continue past stop sign. Home is on left.
Rooms
Dining Room 2
Interior
Interior Features Cable TV Available, High Speed Internet Available, Loft, Walk-In Closet(s), Wet Bar
Heating Central, Electric, Zoned
Cooling Ceiling Fan(s), Central Air, Electric, Zoned
Flooring Carpet, Ceramic Tile, Wood
Fireplaces Number 1
Fireplaces Type Gas Logs, Wood Burning
Appliance Dishwasher, Electric Cooktop, Electric Oven, Microwave, Vented Exhaust Fan
Heat Source Central, Electric, Zoned
Laundry Utility Room, Laundry Chute
Exterior
Exterior Feature Covered Patio/Porch, Rain Gutters, Private Yard
Garage Spaces 2.0
Fence Wood
Pool Diving Board, Fenced, Gunite, In Ground, Pool/Spa Combo
Community Features Sidewalks
Utilities Available Cable Available, City Sewer, City Water, Curbs, Electricity Available, Electricity Connected
Roof Type Composition
Total Parking Spaces 2
Garage Yes
Private Pool 1
Building
Lot Description Cul-De-Sac, Few Trees, Landscaped, Sprinkler System, Subdivision
Story Two
Foundation Slab
Level or Stories Two
Schools
Elementary Schools Spring Garden
High Schools Trinity
School District Hurst-Euless-Bedford Isd
Others
Ownership See Tax
Acceptable Financing Cash, Conventional
Listing Terms Cash, Conventional
Financing FHA 203(b)
Read Less Info
Want to know what your home might be worth? Contact us for a FREE valuation!

Our team is ready to help you sell your home for the highest possible price ASAP

©2024 North Texas Real Estate Information Systems.
Bought with Lindsey Gamill • All City Real Estate, Ltd. Co.

"My job is to find and attract mastery-based agents to the office, protect the culture, and make sure everyone is happy! "







