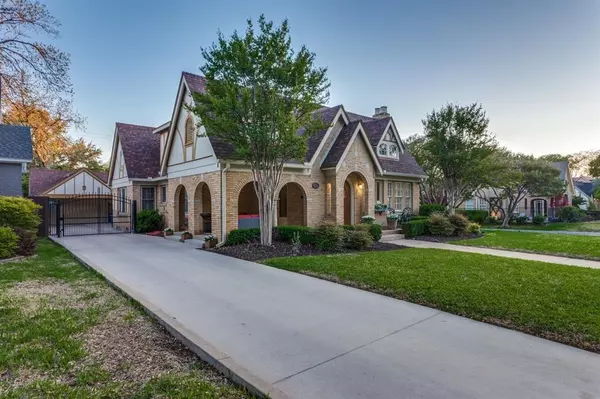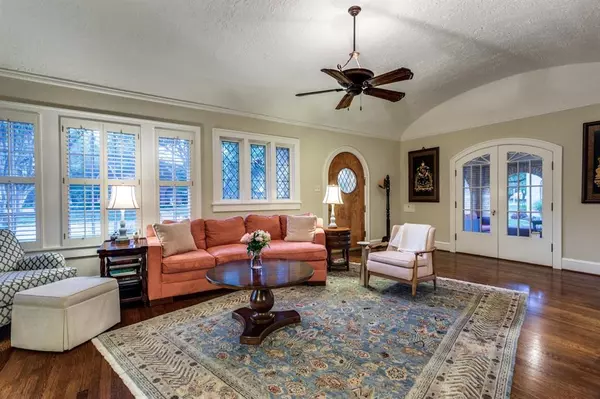$1,175,000
For more information regarding the value of a property, please contact us for a free consultation.
4 Beds
5 Baths
3,387 SqFt
SOLD DATE : 09/03/2024
Key Details
Property Type Single Family Home
Sub Type Single Family Residence
Listing Status Sold
Purchase Type For Sale
Square Footage 3,387 sqft
Price per Sqft $346
Subdivision Berkeley
MLS Listing ID 20596742
Sold Date 09/03/24
Style Tudor
Bedrooms 4
Full Baths 5
HOA Y/N None
Year Built 1926
Annual Tax Amount $18,915
Lot Size 8,276 Sqft
Acres 0.19
Property Description
This is your opportunity to own a picturesque Tudor-style home in the Berkeley Neighborhood of Fort Worth! It provides unique details reminiscent of historical home architecture, including a barrel ceiling entry, Ernest Batchelder-tile gas fireplace, and stained-glass accents. Owners have taken great pride in keeping the time-period character intact. Upstairs the home has a spacious primary suite blending modern elements of a walk-in in shower, double sinks, and a walk-in closet. Additionally there is a second bedroom with an ensuite bath and a laundry room located upstairs. The 1st story offers a large living, bonus room, 2 bedrooms, and kitchen with 2 dining areas. Spacious back and side yard living spaces with an extra-large hot tub add to the delight of the home. Additional guest quarters is 161 sqft. The unfinished basement is where you will find the utility space, extensive storage, and a second set of laundry hookups. Home is near TCU, Zoo, downtown, and the Colonial.
Location
State TX
County Tarrant
Community Curbs, Sidewalks
Direction Head south on Forrest Park from Rosedale. East on Hawthorne. House is on right.
Rooms
Dining Room 2
Interior
Interior Features Cable TV Available, Decorative Lighting, High Speed Internet Available, Smart Home System, Sound System Wiring
Heating Central, Natural Gas
Cooling Ceiling Fan(s), Central Air, Electric
Flooring Wood
Fireplaces Number 1
Fireplaces Type Decorative, Gas Logs
Appliance Dishwasher, Disposal, Dryer, Gas Range, Plumbed For Gas in Kitchen, Refrigerator, Tankless Water Heater, Washer
Heat Source Central, Natural Gas
Exterior
Exterior Feature Covered Patio/Porch, Rain Gutters, Lighting
Garage Spaces 1.0
Carport Spaces 2
Fence Gate, Metal
Pool Heated, In Ground, Pool Cover
Community Features Curbs, Sidewalks
Utilities Available City Sewer, City Water, Individual Gas Meter, Individual Water Meter, Sidewalk, Underground Utilities
Roof Type Composition
Total Parking Spaces 3
Garage Yes
Building
Lot Description Few Trees, No Backyard Grass
Story Two
Foundation Pillar/Post/Pier
Level or Stories Two
Structure Type Brick,Stucco
Schools
Elementary Schools Clayton Li
Middle Schools Mclean
High Schools Paschal
School District Fort Worth Isd
Others
Ownership See Tax
Acceptable Financing Cash, Conventional
Listing Terms Cash, Conventional
Financing VA
Special Listing Condition Survey Available
Read Less Info
Want to know what your home might be worth? Contact us for a FREE valuation!

Our team is ready to help you sell your home for the highest possible price ASAP

©2024 North Texas Real Estate Information Systems.
Bought with Winter Grant • Fathom Realty LLC

"My job is to find and attract mastery-based agents to the office, protect the culture, and make sure everyone is happy! "







