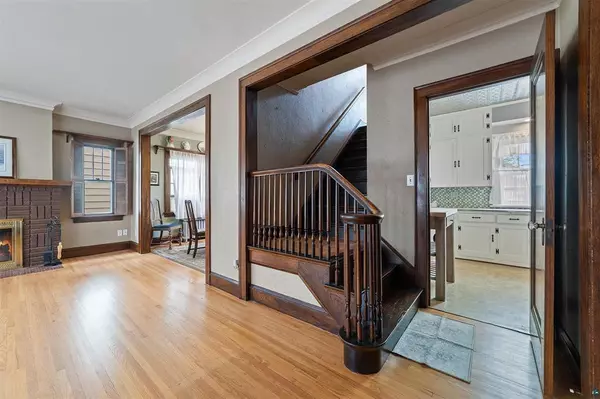$205,000
$219,900
6.8%For more information regarding the value of a property, please contact us for a free consultation.
3 Beds
1 Bath
1,384 SqFt
SOLD DATE : 11/08/2024
Key Details
Sold Price $205,000
Property Type Single Family Home
Sub Type Single Family Residence
Listing Status Sold
Purchase Type For Sale
Square Footage 1,384 sqft
Price per Sqft $148
Subdivision West Superior 6Th Div Pla
MLS Listing ID 6606265
Sold Date 11/08/24
Bedrooms 3
Full Baths 1
Year Built 1929
Annual Tax Amount $2,282
Tax Year 2023
Contingent None
Lot Size 4,791 Sqft
Acres 0.11
Lot Dimensions 30x130
Property Description
Step into this beautifully preserved 3-bedroom home full of character! Featuring stunning hardwood floors restored in 2016 and gorgeous natural woodwork throughout, this home exudes warmth and charm. The large living room boasts an original brick fireplace, and the formal dining room offers ample space for gatherings. The kitchen offers plenty of storage, a unique tin ceiling, and functional cabinets. Upstairs, all bedrooms are spacious with good closet space, and the windows have been updated with efficient Anderson replacements. Full basement with a spare toilet and newer washer/dryer. Enjoy outdoor relaxation on the balcony overlooking the backyard. The exterior was freshly painted last fall, and the home includes a 1-stall garage with an opener. This home, lovingly cared for by the same family since 1962, blends timeless character with modern touches, ready for its next owner! Don’t miss this chance to own a piece of history with modern comforts!
Location
State WI
County Douglas
Zoning Residential-Single Family
Rooms
Basement Full, Concrete
Interior
Heating Boiler, Fireplace(s)
Cooling None
Fireplaces Number 1
Fireplaces Type Brick, Wood Burning
Fireplace Yes
Exterior
Garage Detached, Gravel
Garage Spaces 1.0
Roof Type Asphalt
Building
Lot Description Tree Coverage - Light
Story Two
Foundation 1384
Sewer City Sewer/Connected
Water City Water/Connected
Level or Stories Two
Structure Type Wood Siding
New Construction false
Schools
School District Superior
Read Less Info
Want to know what your home might be worth? Contact us for a FREE valuation!

Our team is ready to help you sell your home for the highest possible price ASAP

"My job is to find and attract mastery-based agents to the office, protect the culture, and make sure everyone is happy! "







