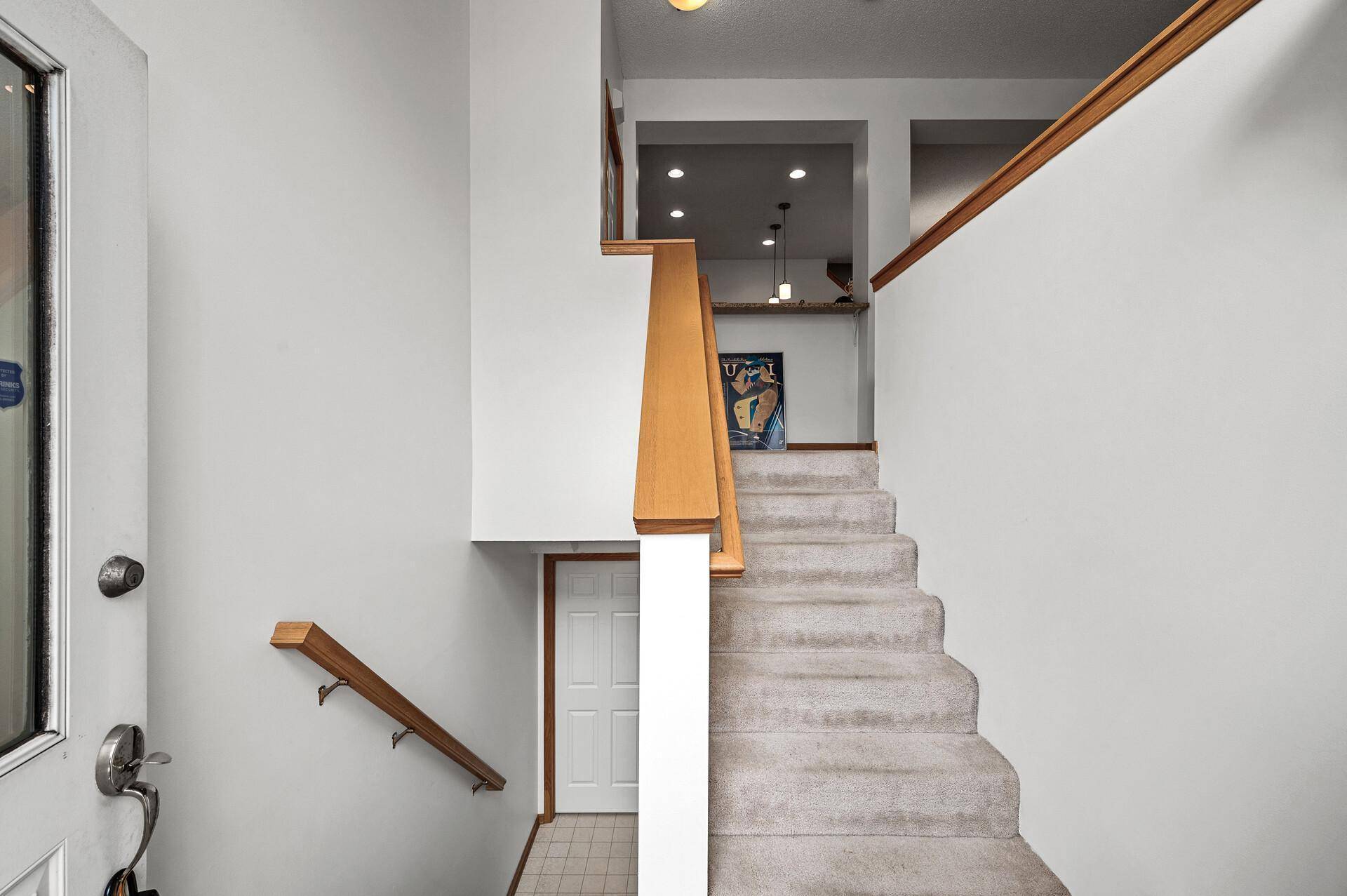$300,000
$299,500
0.2%For more information regarding the value of a property, please contact us for a free consultation.
2 Beds
2 Baths
1,318 SqFt
SOLD DATE : 05/29/2025
Key Details
Sold Price $300,000
Property Type Townhouse
Sub Type Townhouse Side x Side
Listing Status Sold
Purchase Type For Sale
Square Footage 1,318 sqft
Price per Sqft $227
Subdivision The Village At Bassett Creek
MLS Listing ID 6706761
Sold Date 05/29/25
Bedrooms 2
Full Baths 1
Half Baths 1
HOA Fees $291/mo
Year Built 1999
Annual Tax Amount $2,903
Tax Year 2025
Contingent None
Lot Size 871 Sqft
Acres 0.02
Lot Dimensions 46x20
Property Sub-Type Townhouse Side x Side
Property Description
Welcome! Step into the light filled vaulted entrance of this beautiful townhome. The main level is drenched in sunlight and the front facing balcony offers a lovely spot to enjoy the outdoors. Large living room, dining space and kitchen with center island offers open concept living and with a half bath on this level, it's a great set-up. Upper level is home to two generous bedrooms (one with walk-in closet) and a fantastic fully renovated full bath! Additional updates include new Anderson Renewal Windows throughout in 2024 and new kitchen/dining flooring! Also, furnace in 2016, central air in 2018, washer & dryer in 2022. The garage is extra long offering ample space for extra storage and/or back to back parking. There is so much to love about this home!!!
Location
State MN
County Hennepin
Zoning Residential-Single Family
Rooms
Basement Full
Dining Room Eat In Kitchen, Informal Dining Room, Living/Dining Room
Interior
Heating Forced Air
Cooling Central Air
Fireplace No
Appliance Dishwasher, Disposal, Dryer, Microwave, Range, Refrigerator, Washer, Water Softener Owned
Exterior
Parking Features Attached Garage, Garage Door Opener, Tandem, Tuckunder Garage
Garage Spaces 1.0
Building
Lot Description Many Trees
Story More Than 2 Stories
Foundation 619
Sewer City Sewer/Connected
Water City Water/Connected
Level or Stories More Than 2 Stories
Structure Type Brick/Stone,Metal Siding,Vinyl Siding
New Construction false
Schools
School District Hopkins
Others
HOA Fee Include Maintenance Structure,Hazard Insurance,Lawn Care,Maintenance Grounds,Professional Mgmt,Trash,Snow Removal
Restrictions Mandatory Owners Assoc,Pets - Cats Allowed,Pets - Dogs Allowed,Pets - Number Limit,Pets - Weight/Height Limit,Rental Restrictions May Apply
Read Less Info
Want to know what your home might be worth? Contact us for a FREE valuation!

Our team is ready to help you sell your home for the highest possible price ASAP






