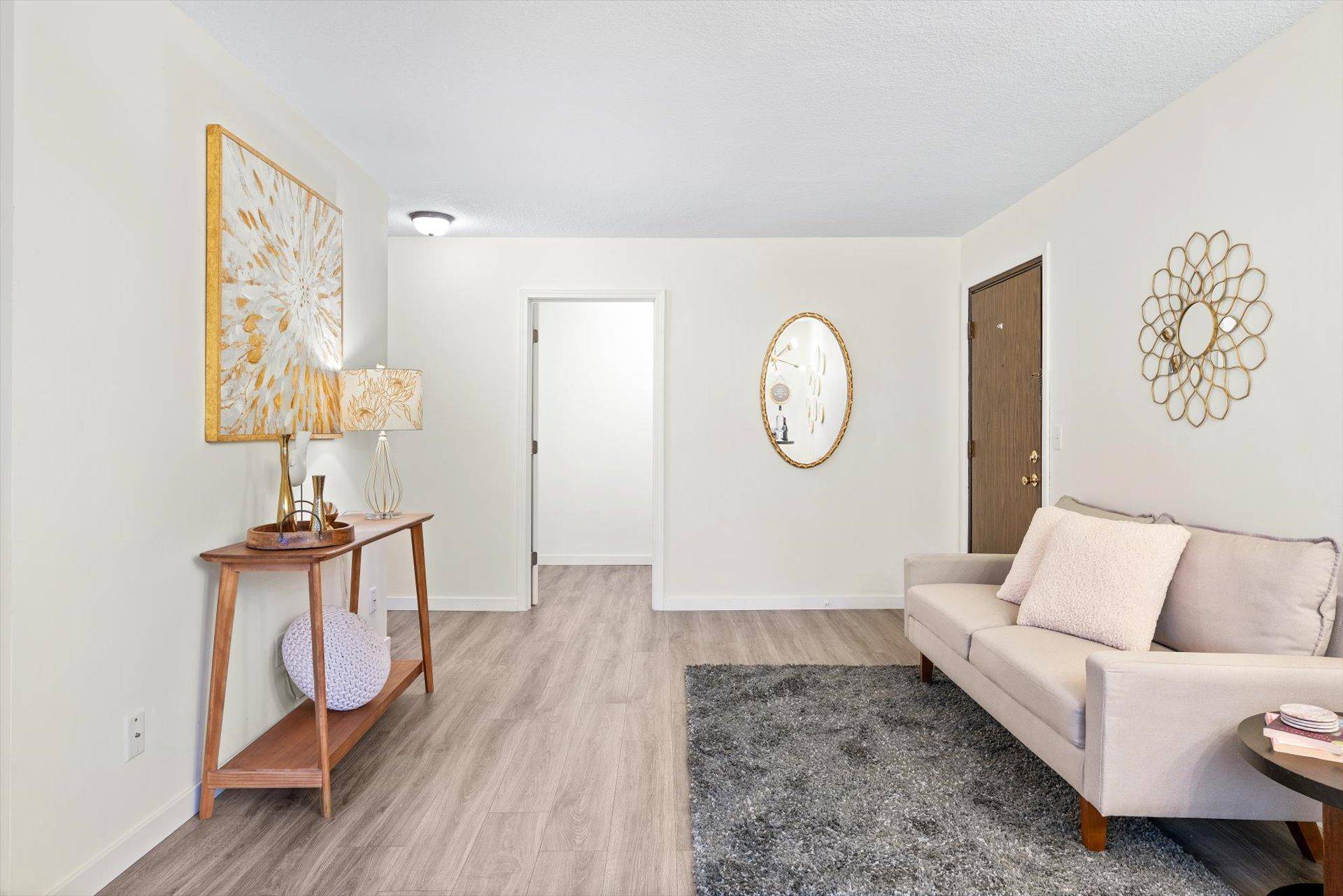$142,000
$142,000
For more information regarding the value of a property, please contact us for a free consultation.
2 Beds
1 Bath
860 SqFt
SOLD DATE : 06/02/2025
Key Details
Sold Price $142,000
Property Type Condo
Sub Type Low Rise
Listing Status Sold
Purchase Type For Sale
Square Footage 860 sqft
Price per Sqft $165
Subdivision Condo 0009 Briar Wood Apts
MLS Listing ID 6678748
Sold Date 06/02/25
Bedrooms 2
Full Baths 1
HOA Fees $520/mo
Year Built 1959
Annual Tax Amount $2,143
Tax Year 2024
Contingent None
Lot Size 5.830 Acres
Acres 5.83
Lot Dimensions Common
Property Sub-Type Low Rise
Property Description
Welcome to easy, stylish living in this top-floor, west-facing 2BR/1BA condo in the heart of Golden Valley! Freshly painted with luxury vinyl plank flooring throughout, this home offers a sleek, low-maintenance vibe. The kitchen features granite counters, soft-close cabinets, stainless steel appliances, and a gas stove—ideal for everyday cooking. A full-size Samsung washer/dryer adds convenience. Two generously sized bedrooms provide flexibility, plus there's a versatile bonus space for a pantry, storage, or yoga- meditation room. The home also features an updated electrical panel and direct access to Briarwood Nature Area—perfect for walks and biking. Community perks include a heated outdoor pool, patio, guest parking, and your own detached garage. Close to shopping, parks, and highways—this home blends comfort, location, and lifestyle in one charming space!
Location
State MN
County Hennepin
Zoning Residential-Single Family
Rooms
Basement None
Dining Room Living/Dining Room
Interior
Heating Baseboard, Dual, Radiant
Cooling Wall Unit(s)
Fireplace No
Appliance Dishwasher, Dryer, Exhaust Fan, Microwave, Range, Refrigerator, Stainless Steel Appliances, Washer
Exterior
Parking Features Detached, Asphalt, Shared Driveway
Garage Spaces 1.0
Fence None
Pool Below Ground, Heated, Outdoor Pool
Roof Type Age 8 Years or Less
Building
Lot Description Many Trees
Story One
Foundation 860
Sewer City Sewer/Connected
Water City Water/Connected
Level or Stories One
Structure Type Brick/Stone
New Construction false
Schools
School District Robbinsdale
Others
HOA Fee Include Maintenance Structure,Controlled Access,Hazard Insurance,Heating,Lawn Care,Maintenance Grounds,Professional Mgmt,Trash,Shared Amenities,Snow Removal
Restrictions Mandatory Owners Assoc,Pets - Cats Allowed,Pets - Dogs Allowed,Pets - Number Limit,Rental Restrictions May Apply
Read Less Info
Want to know what your home might be worth? Contact us for a FREE valuation!

Our team is ready to help you sell your home for the highest possible price ASAP






