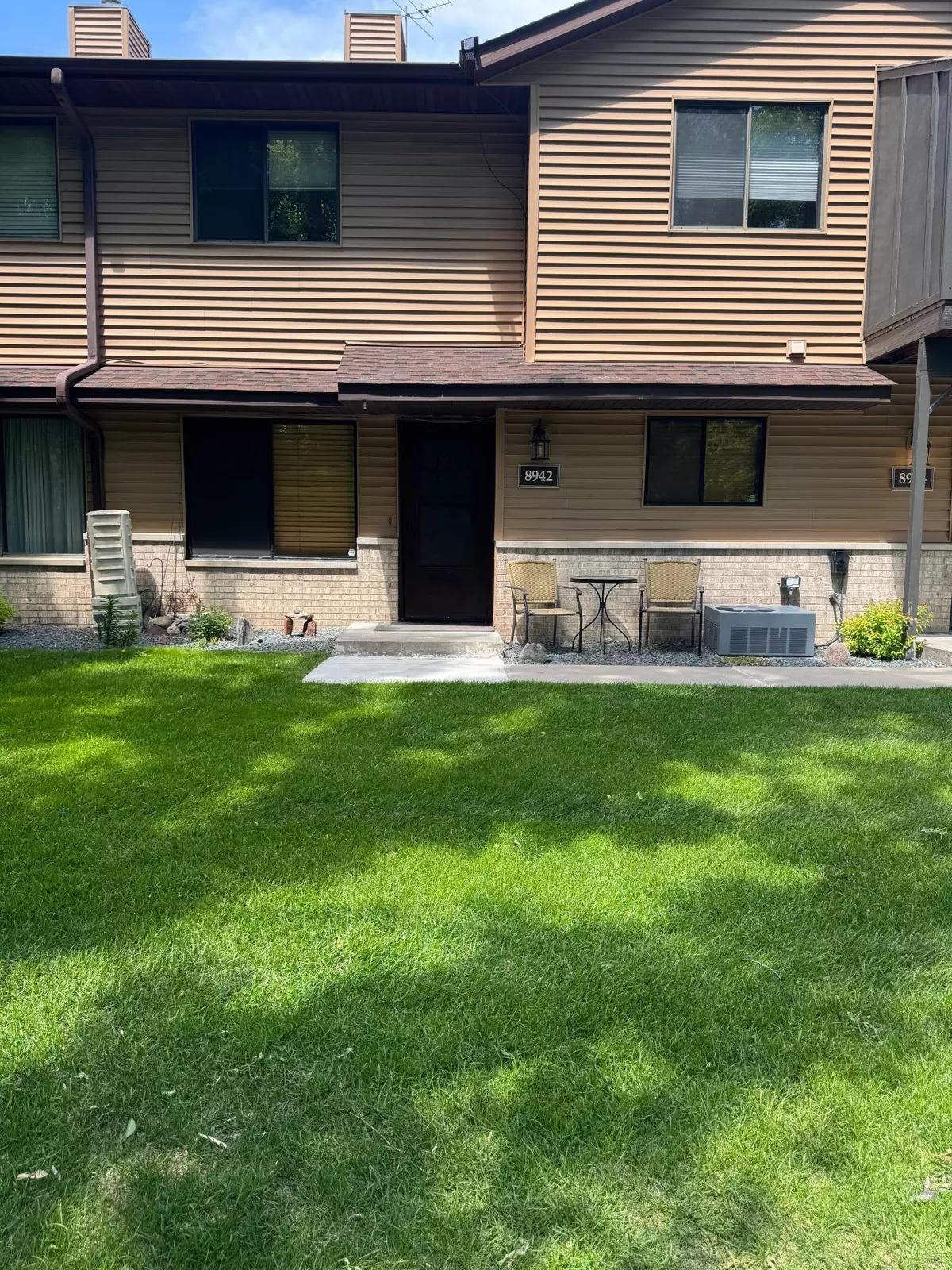$225,800
$235,000
3.9%For more information regarding the value of a property, please contact us for a free consultation.
2 Beds
2 Baths
1,101 SqFt
SOLD DATE : 08/20/2025
Key Details
Sold Price $225,800
Property Type Townhouse
Sub Type Townhouse Side x Side
Listing Status Sold
Purchase Type For Sale
Square Footage 1,101 sqft
Price per Sqft $205
Subdivision Condo 0614 Timberwood Twnhms
MLS Listing ID 6729998
Sold Date 08/20/25
Bedrooms 2
Full Baths 1
Half Baths 1
HOA Fees $250/mo
Year Built 1989
Annual Tax Amount $2,459
Tax Year 2025
Contingent None
Lot Size 1.870 Acres
Acres 1.87
Lot Dimensions common
Property Sub-Type Townhouse Side x Side
Property Description
Excellent, maintenance-free townhome in the desirable Maple Grove area! This open concept living space is perfect for entertaining and looks out over a pond with gorgeous landscaping . This unit is well maintained with A half bath conveniently located on the main floor. On the upper level are two spacious bedrooms, a walk-in closet, a full bath, plus a laundry closet in the hallway. Convenient single stall garage entrance is right off the kitchen. The Homeowners Association handles lawn care, snow removal, and exterior maintenance. Enjoy a fantastic location close to Arbor Lakes, Kerber Park, shops, restaurants, lakes, and parks, with easy access to I-94 andI-494. This home is a must-see! No rentals allowed, pet restrictions, and HOA is not FHA or DVA approved.
Location
State MN
County Hennepin
Zoning Residential-Single Family
Rooms
Basement None
Dining Room Informal Dining Room
Interior
Heating Forced Air
Cooling Central Air
Fireplace No
Appliance Dishwasher, Dryer, Exhaust Fan, Gas Water Heater, Range, Refrigerator, Stainless Steel Appliances, Washer, Water Softener Owned
Exterior
Parking Features Attached Garage, Garage Door Opener, Guest Parking
Garage Spaces 1.0
Waterfront Description Pond
Building
Story Two
Foundation 550
Sewer City Sewer/Connected
Water City Water/Connected
Level or Stories Two
Structure Type Brick/Stone,Vinyl Siding
New Construction false
Schools
School District Osseo
Others
HOA Fee Include Lawn Care,Maintenance Grounds,Professional Mgmt,Snow Removal
Restrictions Rentals not Permitted,Pets - Cats Allowed,Pets - Dogs Allowed,Pets - Number Limit
Read Less Info
Want to know what your home might be worth? Contact us for a FREE valuation!

Our team is ready to help you sell your home for the highest possible price ASAP






