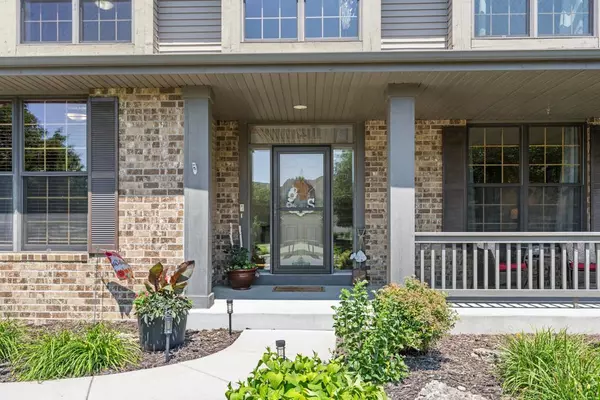$755,000
$749,990
0.7%For more information regarding the value of a property, please contact us for a free consultation.
4 Beds
4 Baths
3,759 SqFt
SOLD DATE : 09/04/2025
Key Details
Sold Price $755,000
Property Type Single Family Home
Sub Type Single Family Residence
Listing Status Sold
Purchase Type For Sale
Square Footage 3,759 sqft
Price per Sqft $200
Subdivision Plum Tree East 4Th Add
MLS Listing ID 6749400
Sold Date 09/04/25
Bedrooms 4
Full Baths 2
Half Baths 1
Three Quarter Bath 1
HOA Fees $68/qua
Year Built 2001
Annual Tax Amount $8,599
Tax Year 2025
Contingent None
Lot Size 0.500 Acres
Acres 0.5
Lot Dimensions 54x160x238x197
Property Sub-Type Single Family Residence
Property Description
This spacious 4-bed, 4-bath home in a sought-after Plymouth neighborhood combines thoughtful design with fantastic community amenities. Inside, you'll find a bright and open layout featuring 18-foot ceilings in both the foyer and great room, large windows, and surround sound wired in both the great room and lower-level family room. The kitchen offers granite countertops, hardwood floors, and a functional flow for everyday living and entertaining.
Step outside to enjoy two decks, a paver patio, hot tub, and a beautifully landscaped backyard. The home also features two cozy fireplaces, a large front porch, and a variety of flooring throughout—including hardwood, luxury vinyl, tile, and carpet.
Located in a community with a private pool, park, and nearby walking trails, and just minutes from Wayzata High School and Kimberly Lane Elementary, this home offers comfort, style, and access to top-rated schools and amenities. A true Plymouth gem!
Location
State MN
County Hennepin
Zoning Residential-Single Family
Rooms
Basement Daylight/Lookout Windows, Drain Tiled, Finished, Full, Walkout
Interior
Heating Forced Air
Cooling Central Air
Fireplaces Number 2
Fireplace Yes
Exterior
Parking Features Attached Garage, Asphalt
Garage Spaces 3.0
Building
Story Two
Foundation 1518
Sewer City Sewer/Connected
Water City Water/Connected
Level or Stories Two
Structure Type Brick/Stone,Vinyl Siding
New Construction false
Schools
School District Wayzata
Others
HOA Fee Include Other
Read Less Info
Want to know what your home might be worth? Contact us for a FREE valuation!

Our team is ready to help you sell your home for the highest possible price ASAP






