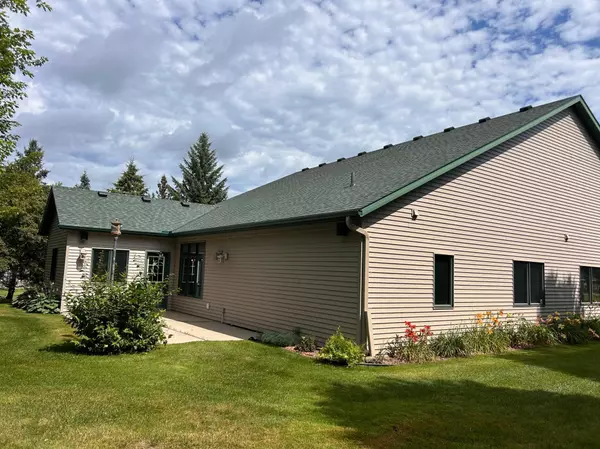$475,000
$499,000
4.8%For more information regarding the value of a property, please contact us for a free consultation.
3 Beds
3 Baths
2,418 SqFt
SOLD DATE : 10/03/2025
Key Details
Sold Price $475,000
Property Type Single Family Home
Sub Type Single Family Residence
Listing Status Sold
Purchase Type For Sale
Square Footage 2,418 sqft
Price per Sqft $196
Subdivision Oak View Pond Estates 2
MLS Listing ID 6721171
Sold Date 10/03/25
Bedrooms 3
Full Baths 1
Half Baths 1
Three Quarter Bath 1
HOA Fees $150/ann
Year Built 2006
Annual Tax Amount $7,102
Tax Year 2024
Contingent None
Lot Size 0.370 Acres
Acres 0.37
Lot Dimensions 62.93x112.03x84.38x114.78
Property Sub-Type Single Family Residence
Property Description
This spectacular home is located in a wonderful neighborhood. Conveniently located close to Hwy 15 and a short distance to Hwy 10. Nice private backyard/sprinkler system/cement patio area. The home includes new shingles 2023, new siding 2023, new furnace 2023, new carpet everywhere except the office 2025, new cooktop 2025, new master bath vanity & faucets 2025, new 1/2 bath sink & faucets 2025, Main bedroom walk in closet is a storm shelter and is all custom built with closet organizer, large kitchen features center island with flat top, granite counter tops, corner pantry, living room has an amazing rock fireplace which is natural gas, vaulted ceiling, Beautiful front door, six panel oak doors throughout the home with the exception of french doors into the office, 3+ stall garage has a cool room storage area, extra storage above the finished garage with pull down steps, one small door and one double door with auto door openers,
Location
State MN
County Benton
Zoning Residential-Single Family
Rooms
Basement None
Dining Room Breakfast Area, Kitchen/Dining Room, Living/Dining Room, Separate/Formal Dining Room
Interior
Heating Forced Air, Fireplace(s), Radiant Floor
Cooling Central Air
Fireplaces Number 1
Fireplaces Type Gas, Living Room, Stone
Fireplace Yes
Appliance Air-To-Air Exchanger, Chandelier, Cooktop, Dishwasher, Dryer, Electric Water Heater, Water Filtration System, Microwave, Refrigerator, Wall Oven, Washer, Water Softener Owned
Exterior
Parking Features Attached Garage, Asphalt, Electric, Floor Drain, Finished Garage, Garage Door Opener, Heated Garage, Insulated Garage, Multiple Garages, Storage
Garage Spaces 3.0
Roof Type Age 8 Years or Less
Building
Lot Description Some Trees
Story One
Foundation 2418
Sewer City Sewer/Connected
Water City Water/Connected
Level or Stories One
Structure Type Steel Siding
New Construction false
Schools
School District Sauk Rapids-Rice
Others
HOA Fee Include Lawn Care,Trash,Snow Removal
Read Less Info
Want to know what your home might be worth? Contact us for a FREE valuation!

Our team is ready to help you sell your home for the highest possible price ASAP






