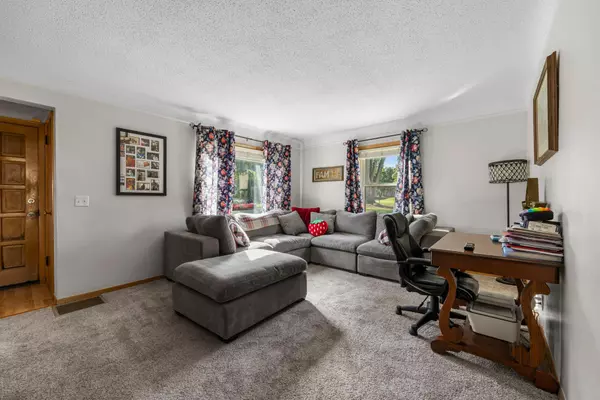$310,000
$299,900
3.4%For more information regarding the value of a property, please contact us for a free consultation.
3 Beds
1 Bath
1,501 SqFt
SOLD DATE : 10/08/2025
Key Details
Sold Price $310,000
Property Type Single Family Home
Sub Type Single Family Residence
Listing Status Sold
Purchase Type For Sale
Square Footage 1,501 sqft
Price per Sqft $206
Subdivision Hansens Beltline Add
MLS Listing ID 6773849
Sold Date 10/08/25
Bedrooms 3
Full Baths 1
Year Built 1950
Annual Tax Amount $4,016
Tax Year 2025
Contingent None
Lot Size 0.290 Acres
Acres 0.29
Lot Dimensions 75x169
Property Sub-Type Single Family Residence
Property Description
Charming 3-bedroom home offering space, function, and flexibility. The eat-in kitchen features stainless steel appliances (new in 2024) and flows into the main floor living room, perfect for everyday comfort. Two bedrooms plus a full bath with new toilet round out the main level. The finished lower level adds a large family room with an egress window, creating the option for a future 4th bedroom. The extra large utility room has new washer and dryer in 2024 and tons of storage room! Step outside to a great deck and expansive park-like backyard, ideal for entertaining or play. The super-sized driveway and oversized garage provide excellent storage and parking. The garage also includes a built-in dog kennel and a rare second overhead door for easy access to the backyard. This home combines practical updates with outdoor and indoor spaces designed for convenience and enjoyment.
Location
State MN
County Hennepin
Zoning Residential-Single Family
Rooms
Basement Egress Window(s), Full, Partially Finished, Storage Space
Dining Room Eat In Kitchen, Kitchen/Dining Room
Interior
Heating Forced Air
Cooling Central Air
Fireplace No
Appliance Dishwasher, Dryer, Range, Refrigerator, Washer
Exterior
Parking Features Detached, Garage Door Opener
Garage Spaces 2.0
Fence Chain Link, Full
Roof Type Asphalt
Building
Lot Description Public Transit (w/in 6 blks), Many Trees
Story One and One Half
Foundation 771
Sewer City Sewer/Connected
Water City Water/Connected
Level or Stories One and One Half
Structure Type Stucco
New Construction false
Schools
School District Robbinsdale
Read Less Info
Want to know what your home might be worth? Contact us for a FREE valuation!

Our team is ready to help you sell your home for the highest possible price ASAP






