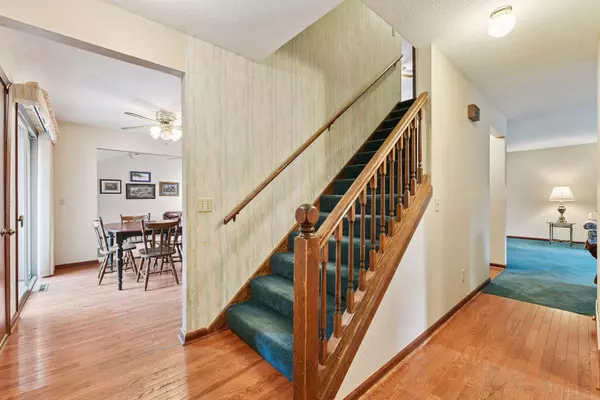$385,000
$399,900
3.7%For more information regarding the value of a property, please contact us for a free consultation.
4 Beds
3 Baths
2,520 SqFt
SOLD DATE : 10/17/2025
Key Details
Sold Price $385,000
Property Type Single Family Home
Sub Type Single Family Residence
Listing Status Sold
Purchase Type For Sale
Square Footage 2,520 sqft
Price per Sqft $152
Subdivision Schmidt Lake Woods 2Nd Add
MLS Listing ID 6774459
Sold Date 10/17/25
Bedrooms 4
Full Baths 1
Half Baths 1
Three Quarter Bath 1
Year Built 1981
Annual Tax Amount $5,073
Tax Year 2025
Contingent None
Lot Size 0.320 Acres
Acres 0.32
Lot Dimensions Irregular
Property Sub-Type Single Family Residence
Property Description
Welcome to this one owner, two story home, settled on large corner lot in the established Plymouth neighborhood of Schmidt Lake Woods, just a short walk to Schmidt Lake. Inside, you'll find a custom kitchen with plenty of storage and counter space, as well as an eat-in dining area and center island. The formal dining and living rooms add a touch of elegance. Spacious addition provides extra living space with a family room right off the kitchen, while the unfinished lower-level portion offers endless possibilities and features a convenient BILCO door. All four bedrooms are located on the upper level, while an unfinished room in the basement can easily be converted to a 5th bed as the egress is already installed! Oversized 2 car garage. With a great layout and an unbeatable location, this property has incredible potential and awaits your finishing touches!
Location
State MN
County Hennepin
Zoning Residential-Single Family
Rooms
Basement Egress Window(s), Full, Partially Finished, Sump Pump, Tile Shower
Dining Room Separate/Formal Dining Room
Interior
Heating Forced Air
Cooling Central Air
Fireplaces Number 1
Fireplaces Type Electric, Family Room
Fireplace Yes
Appliance Cooktop, Dishwasher, Disposal, Double Oven, Dryer, Microwave, Refrigerator, Wall Oven, Washer
Exterior
Parking Features Attached Garage, Concrete, Garage Door Opener
Garage Spaces 2.0
Roof Type Age 8 Years or Less,Asphalt,Pitched
Building
Lot Description Corner Lot
Story Two
Foundation 1298
Sewer City Sewer/Connected
Water City Water/Connected
Level or Stories Two
Structure Type Other
New Construction false
Schools
School District Robbinsdale
Read Less Info
Want to know what your home might be worth? Contact us for a FREE valuation!

Our team is ready to help you sell your home for the highest possible price ASAP






