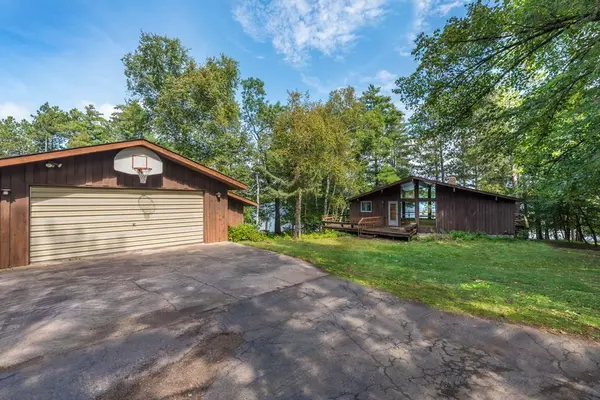$1,075,000
$795,000
35.2%For more information regarding the value of a property, please contact us for a free consultation.
3 Beds
2 Baths
1,840 SqFt
SOLD DATE : 10/17/2025
Key Details
Sold Price $1,075,000
Property Type Single Family Home
Sub Type Single Family Residence
Listing Status Sold
Purchase Type For Sale
Square Footage 1,840 sqft
Price per Sqft $584
Subdivision Clarks Add
MLS Listing ID 6782813
Sold Date 10/17/25
Bedrooms 3
Full Baths 1
Three Quarter Bath 1
Year Built 1970
Annual Tax Amount $4,248
Tax Year 2025
Contingent None
Lot Size 0.540 Acres
Acres 0.54
Lot Dimensions 98 x 355 x 40 x 280
Property Sub-Type Single Family Residence
Property Description
This delightful 3BR-2BA cabin is situated on a Pine-Studded half-acre lot with easy elevation to an excellent sand lake bottom at the water's edge and features T&G Knotty Pine cathedral beamed ceilings, 2 gorgeous custom designed stone wood-burning fireplaces, SPECTACULAR lake views and breathtaking SUNRISES through a wall of lakeside windows, an open floor plan, a wrap-around deck, a full lower level with lakeside family room, an additional kitchen-wet bar and a 22x22 detached garage. This is a Premier Piece of Ground…keep the charm and historic flavor while making plans for your new Up-North Dream Home…it's set up perfectly for a walkout build. This great Nisswa location is close to several dining options, Championship golf, shopping, paved walking-bike trails and all the fun the Heart of the Lakes Area and the Gull Chain has to Offer! BONUS…also being offered is a 2.75 acre back-lot for $99,900 with endless possibilities for a guest house, a huge garage for toys or both!
Location
State MN
County Cass
Zoning Shoreline
Body of Water Upper Gull
Lake Name Gull
Rooms
Basement Block, Full, Storage Space, Walkout
Dining Room Informal Dining Room, Kitchen/Dining Room, Living/Dining Room
Interior
Heating Baseboard, Fireplace(s)
Cooling None
Fireplaces Number 2
Fireplaces Type Family Room, Living Room, Stone, Wood Burning
Fireplace Yes
Appliance Dishwasher, Dryer, Electric Water Heater, Range, Refrigerator, Washer
Exterior
Parking Features Detached, Asphalt, Garage Door Opener
Garage Spaces 2.0
Waterfront Description Lake Front
View East, Lake
Roof Type Asphalt
Road Frontage No
Building
Lot Description Accessible Shoreline, Many Trees, Underground Utilities
Story One
Foundation 1040
Sewer Private Sewer, Septic System Compliant - Yes, Tank with Drainage Field
Water Submersible - 4 Inch, Drilled, Private, Well
Level or Stories One
Structure Type Wood Siding
New Construction false
Schools
School District Pequot Lakes
Read Less Info
Want to know what your home might be worth? Contact us for a FREE valuation!

Our team is ready to help you sell your home for the highest possible price ASAP






